Elkhorn Renovation Home Tour
This open-concept renovated home in Elkhorn, NE is a gorgeous take on a modern design with traditional elements. Our Senior Designer, Courtney Klamm, and Professional Salesperson, Alesha Hintz, collaborated with Hintz Construction to revamp this home to include a thoughtful design and charming character that you simply have to see!
The Kitchen
It’s safe to say that this kitchen did a complete 360 with its renovation! Before the renovation, the kitchen did not utilize the vast amount of space and felt slightly closed off. After the renovation, however, is a completely different story!
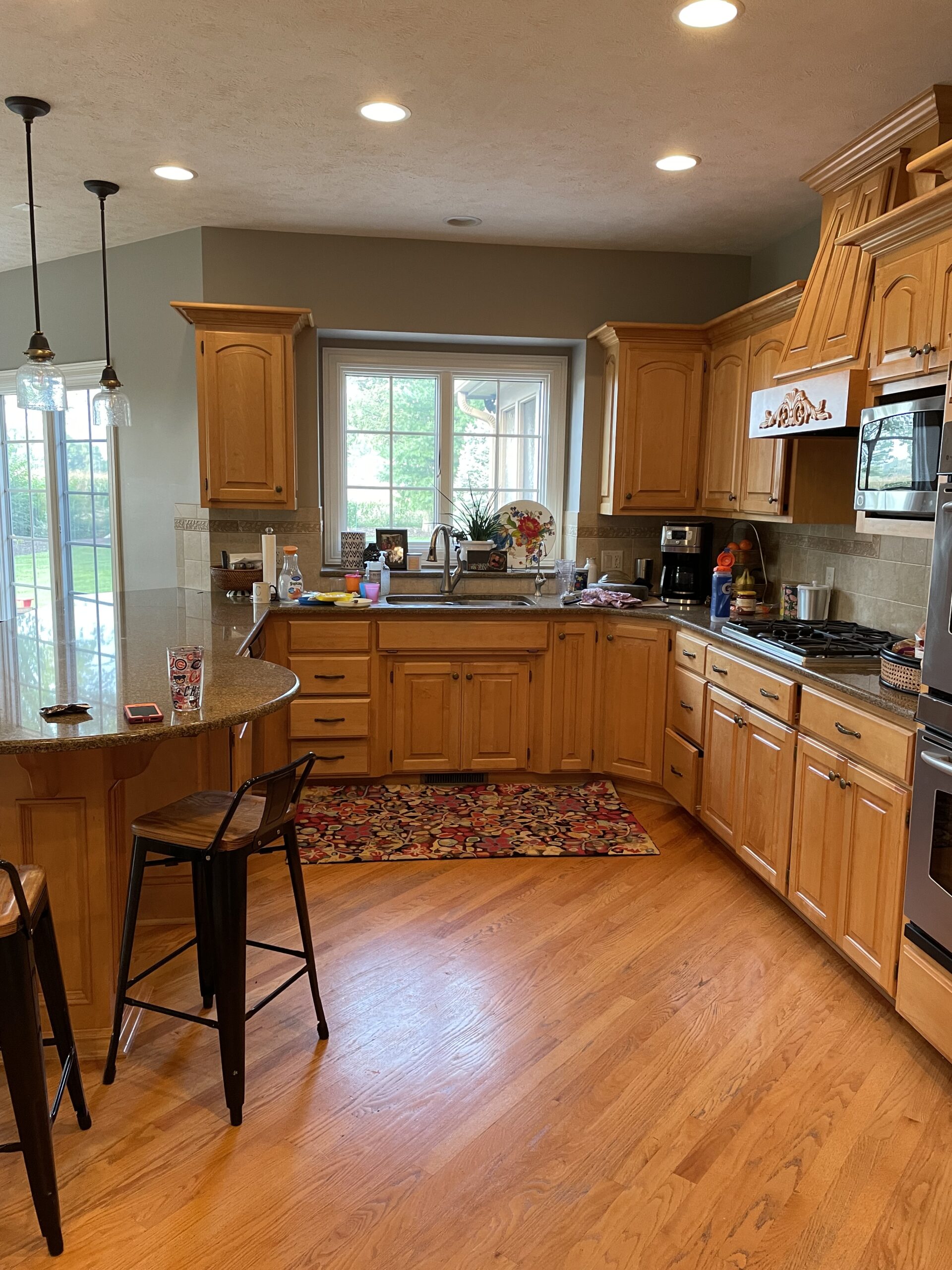
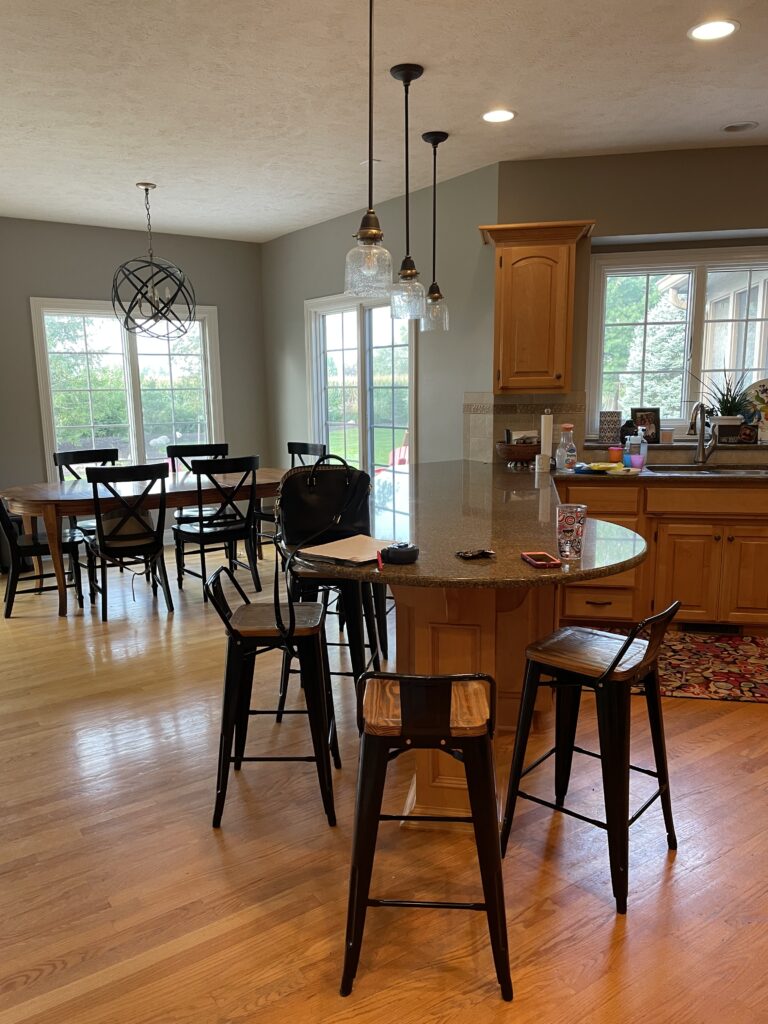
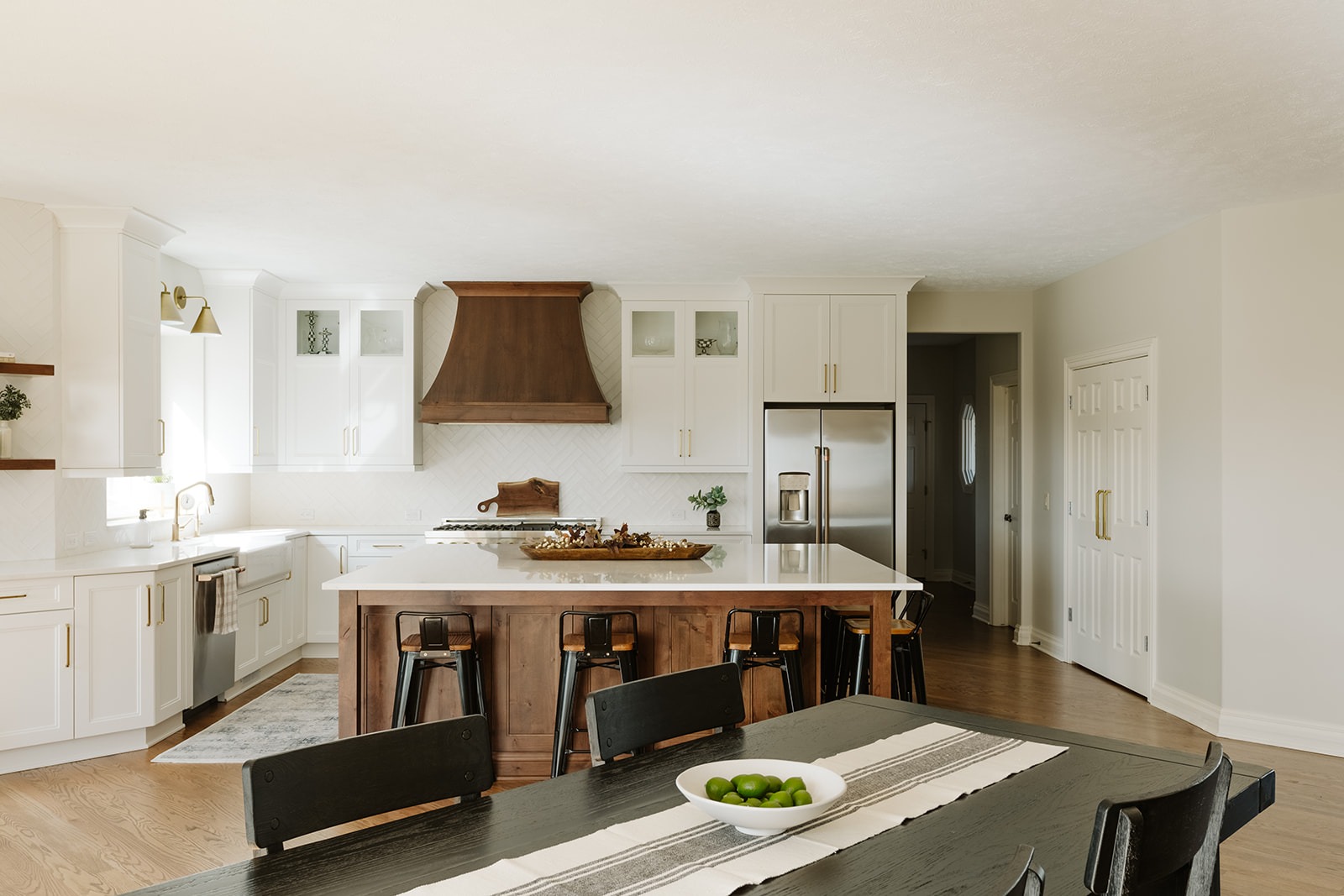
This kitchen flaunts two-toned cabinetry from Sorrento with a Chantilly Lace finish on the perimeter cabinets and a Moreno finish on the island cabinets. The subtle veining of the Private Studio Collection quartz in Calacatta Gold, which tops the cabinets, adds a quiet yet mindful detail. The extra-large island situated in the middle of the kitchen offers an abundance of counter and storage space, including a built-in place for the microwave. Barstool seating also surrounds two sides of the expansive island, creating more space for loved ones to gather around!
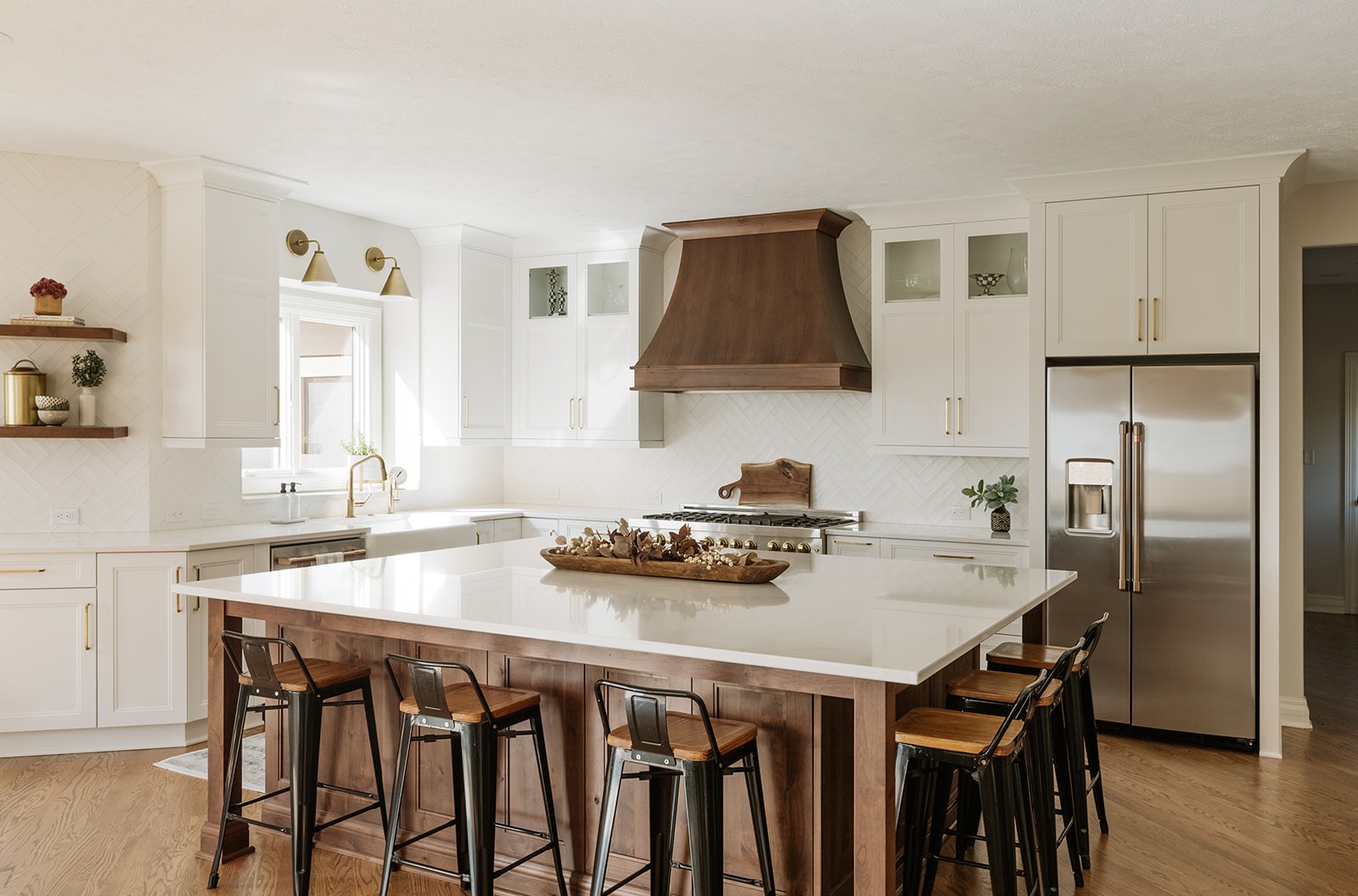
We asked Senior Designer, Courtney Klamm, what design elements the homeowners wanted to focus on during the reconstruction of their kitchen. She said, “We wanted to have a couple of definite focal points that would really create a wow factor when you walked into the space. We opted to do the hood in a stained finish to match the island and the island itself ended up being 8 feet by 7 feet, which essentially used 2 full slabs of quartz! Talk about a big island!”
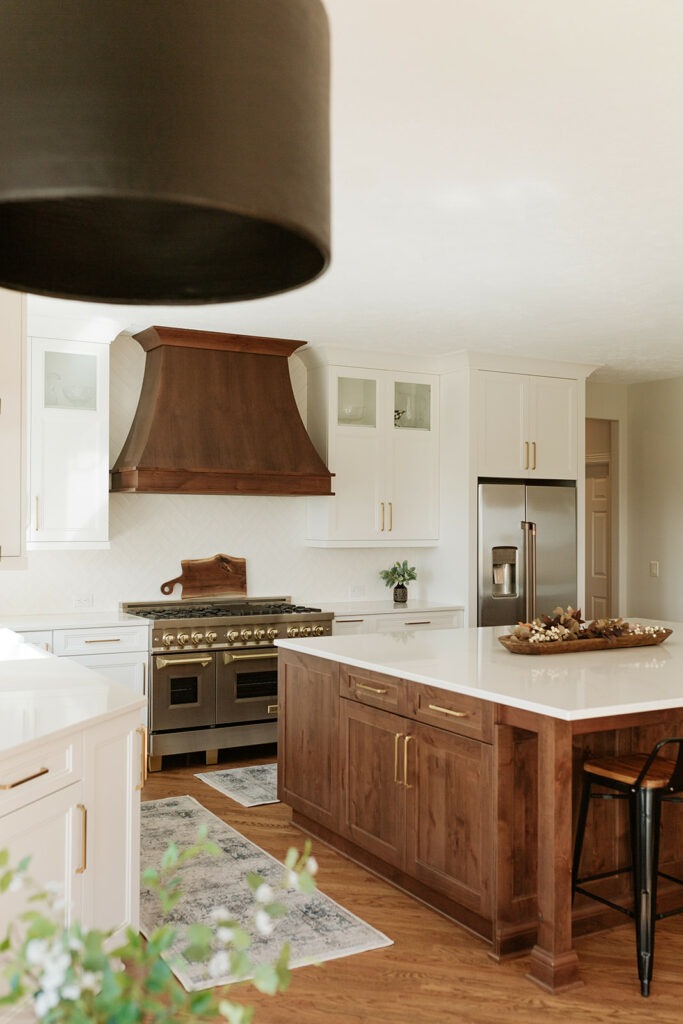
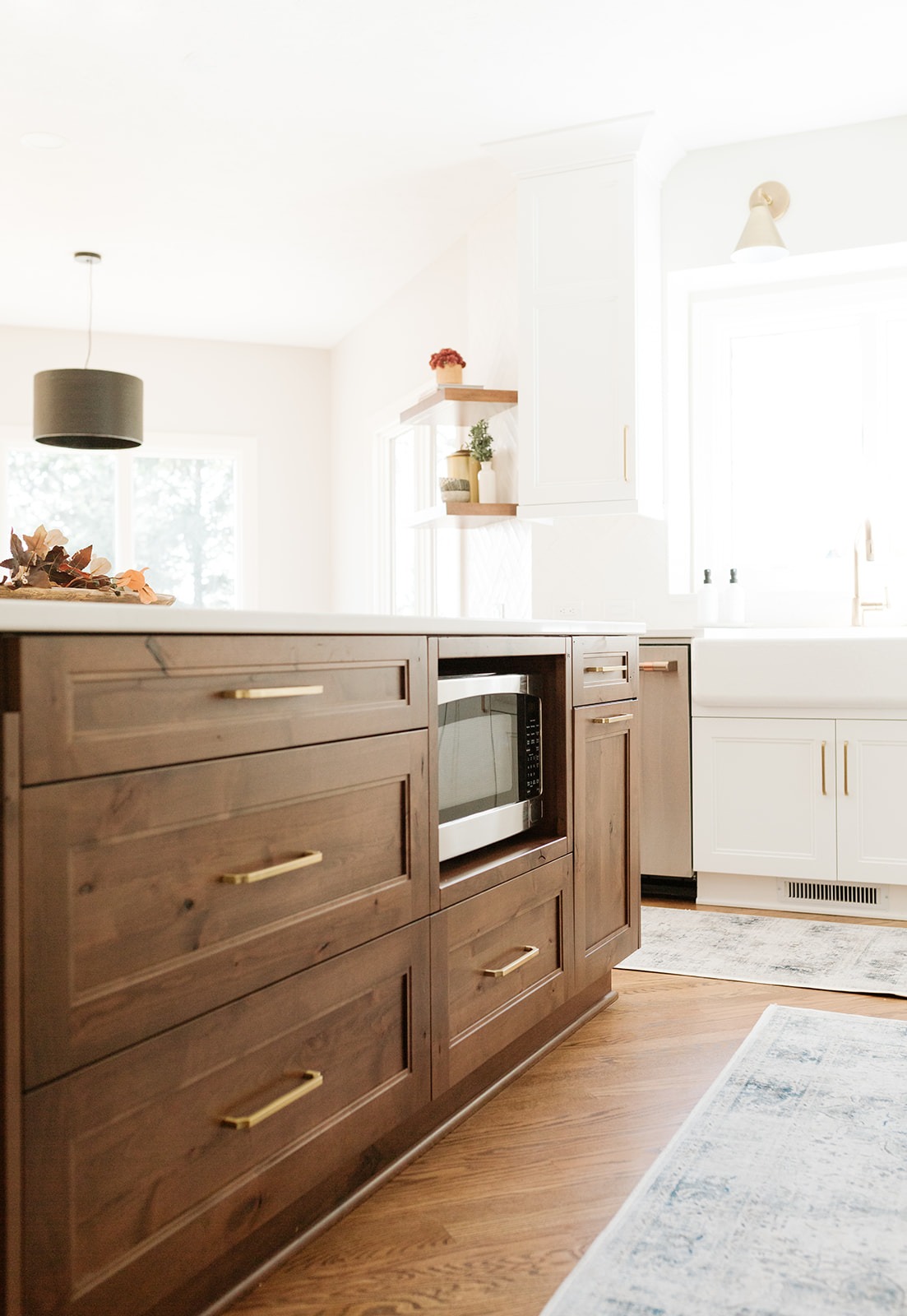
Alongside the massive kitchen island, functional storage is another wow factor that Courtney and the homeowners added, yet it’s hidden from view! The pull-out spice rack, pictured below, is a great example of how custom cabinetry and storage can create a well-rounded, functional kitchen that helps make life a little easier!
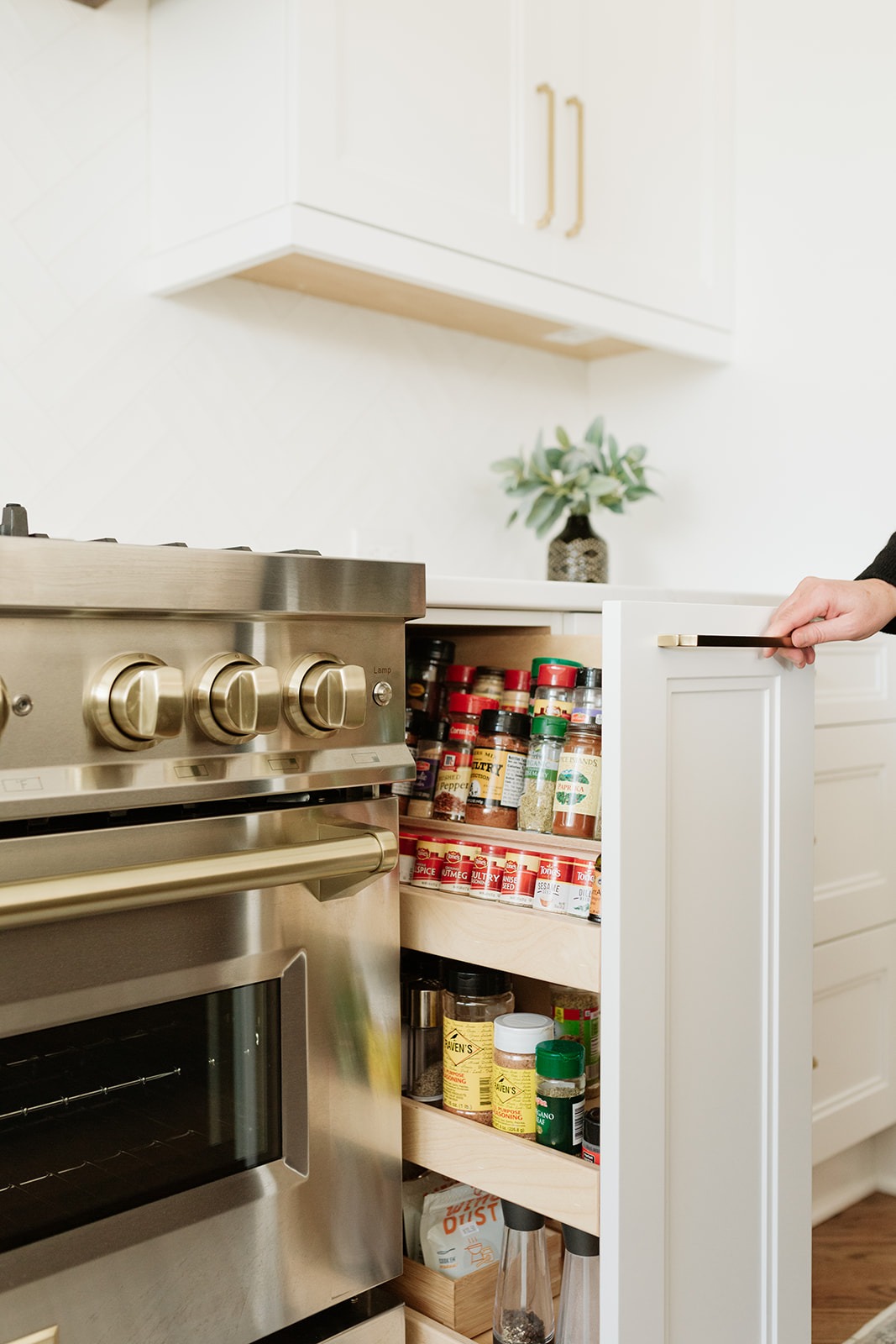
The Bar
Off to the side of the kitchen is the bar area, which boasts a classic look with modern touches throughout. The bar is constructed with Sorrento cabinetry in a Moreno finish, matching the finish of the island in the kitchen. All of the bells and whistles, including a wine rack, sink, ice maker, and beverage cooler, come together to make this bar top-notch and professional. We can certainly imagine pouring a glass of wine and relaxing in those comfy leather chairs!
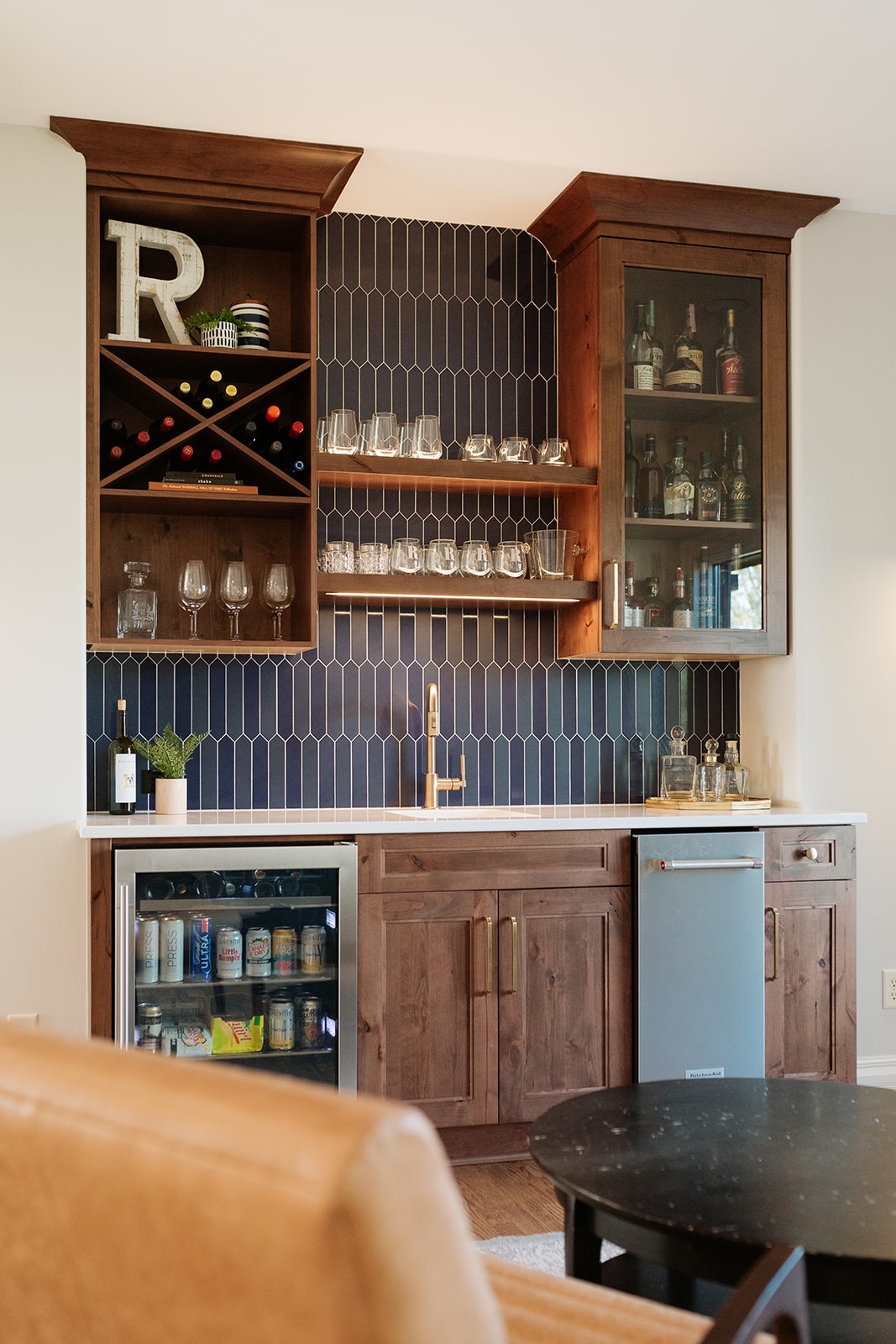
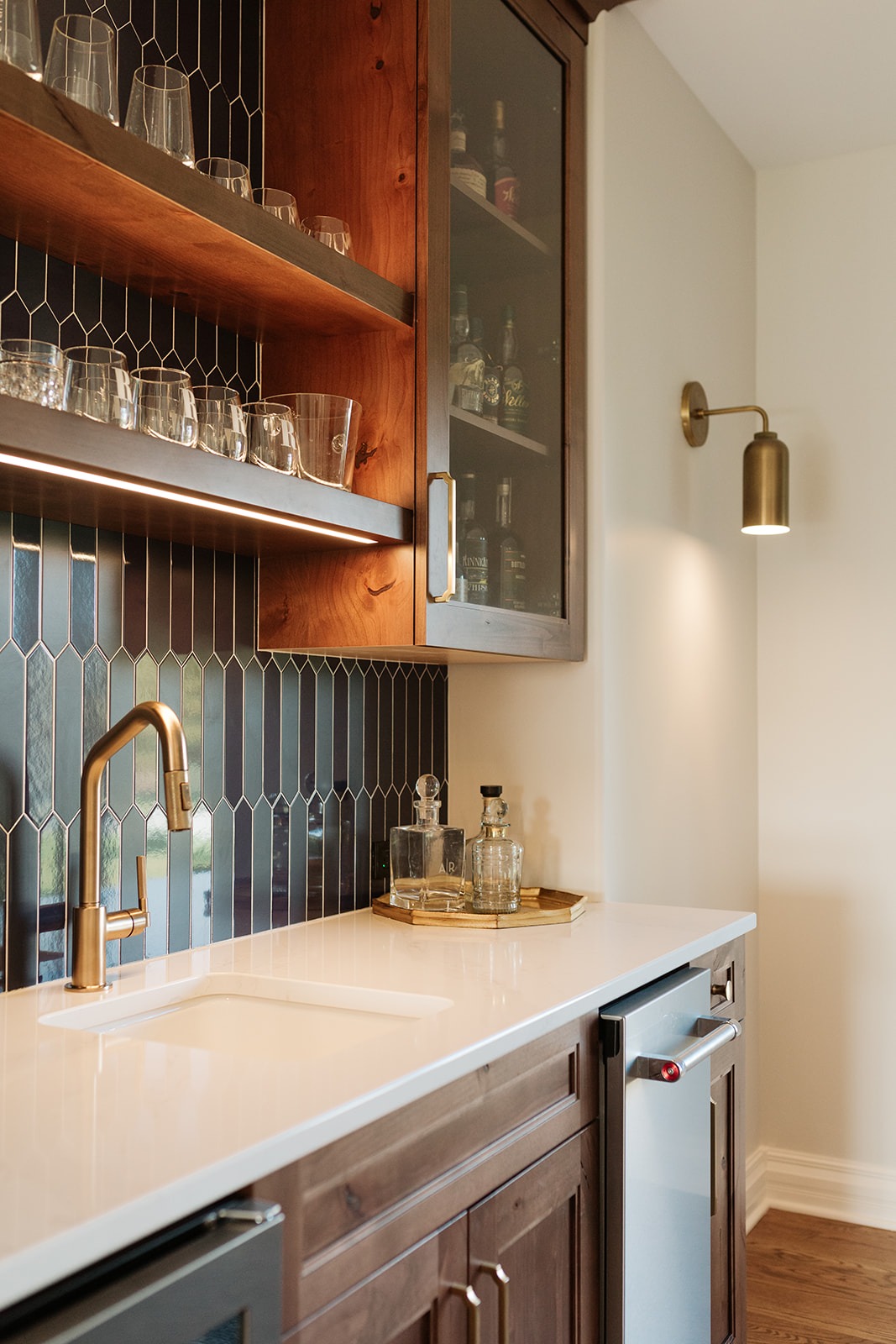
The Laundry and Mudroom Duo
A smart design element of this home is the mudroom and laundry room combination. Keeping the laundry close to the mudroom is a great way to avoid bringing dirty outerwear through the house, which isolates messes and keeps the rest of the house clean! The matching cabinets of the mudroom and laundry space are made with Kitchen Craft cabinetry in an Aberdeen finish, which is gaining in popularity because of its cool green tones! In fact, when asked what her favorite room in the house was to design, Courtney said, “The kitchen is always my favorite space to design, but in this home I had a lot of fun with the laundry/mudroom. I love the color they selected! Also, the space was a little tricky to work with, so figuring out how to make everything fit and function correctly was a fun challenge!”
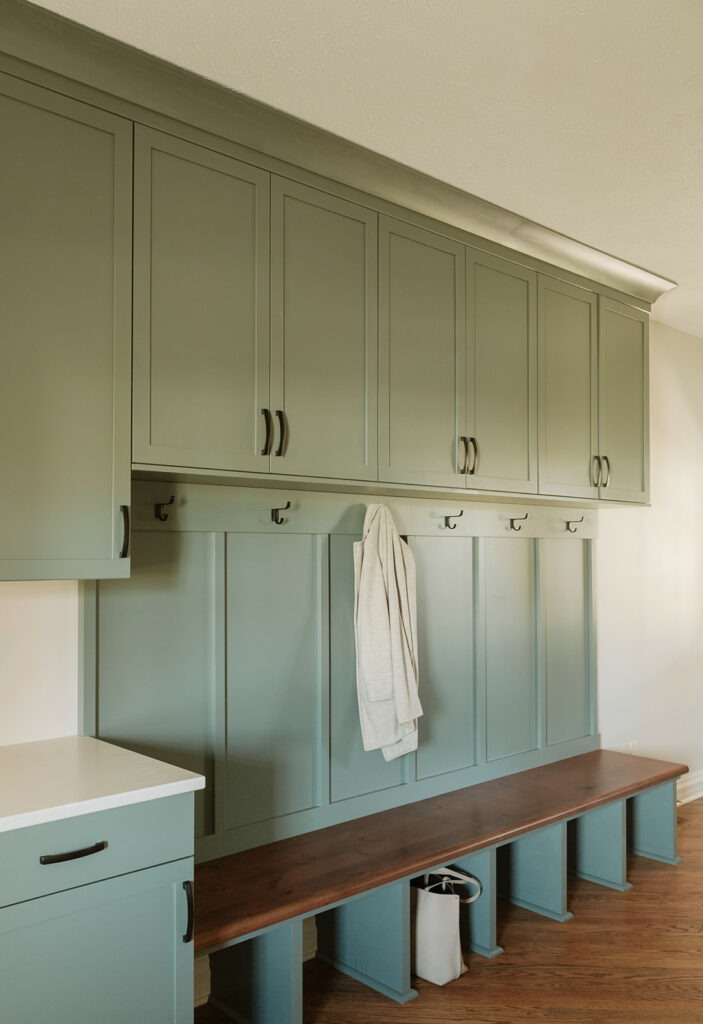
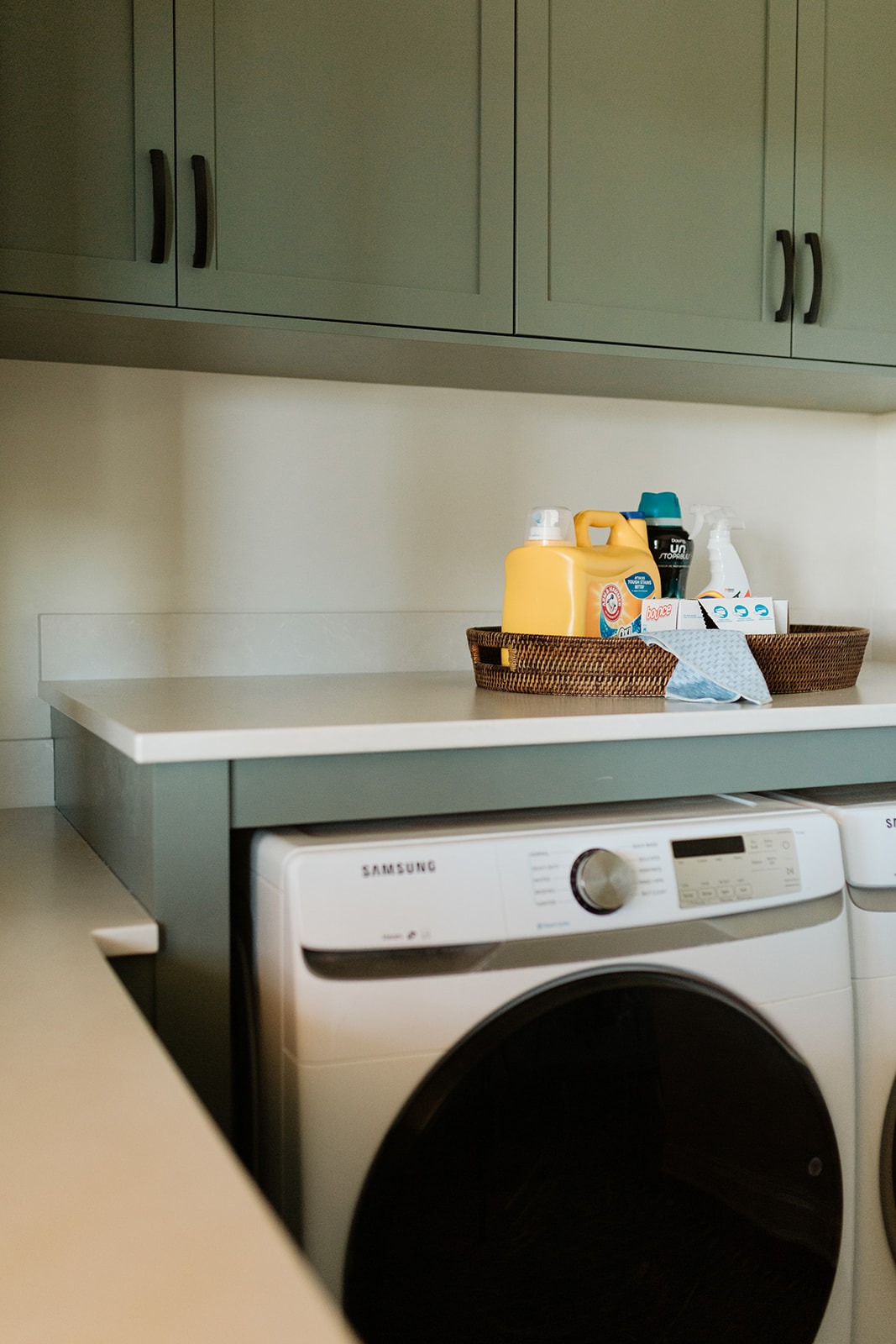
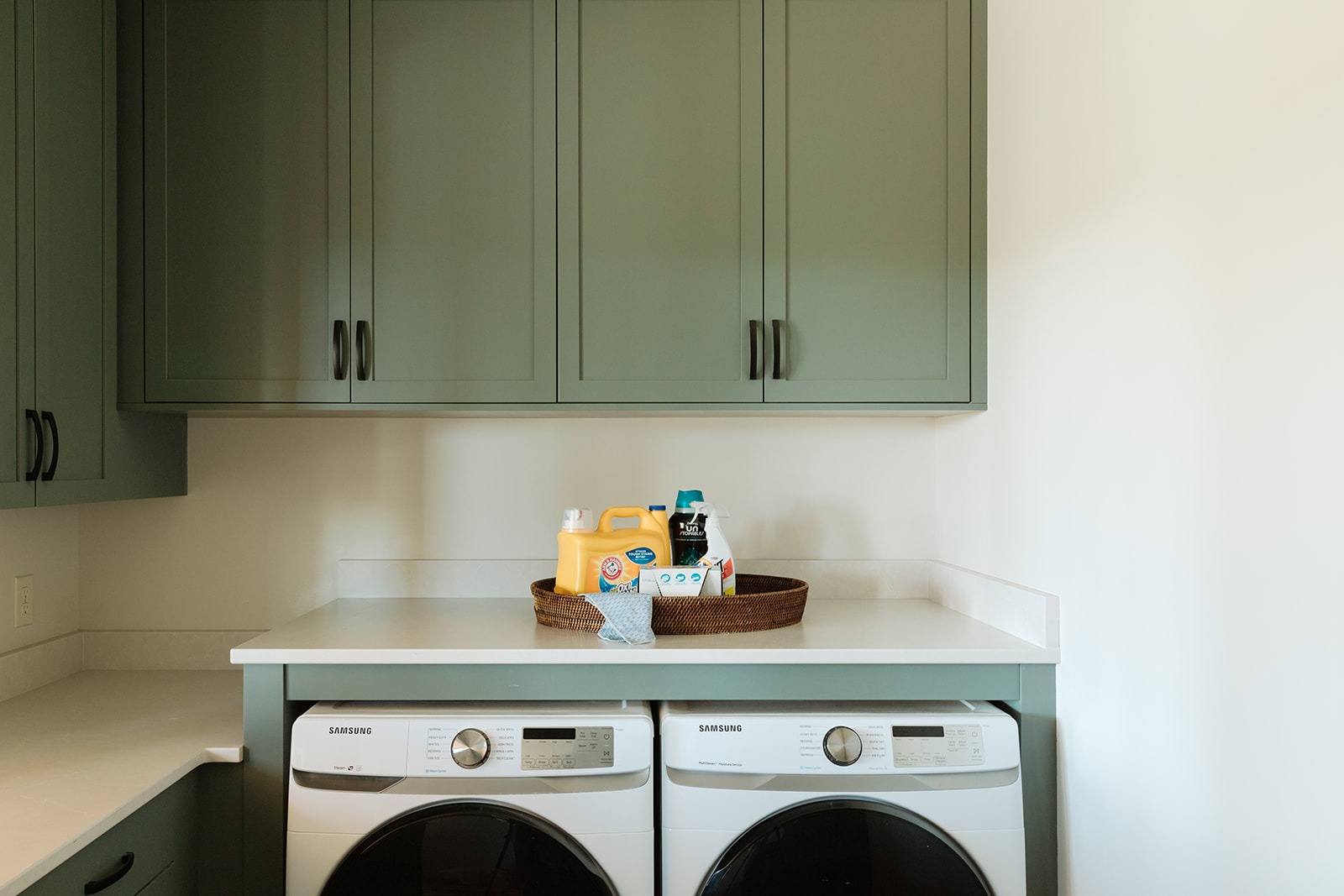
The Powder Bath
The main-level powder bath is a true escape from reality. The vanity, assembled with CKF 360 Signature cabinetry in the Coastal finish, is the perfect fit for the deep-colored floral wallpaper, adding a brilliant contrasting element. We adore the gold hardware and accents throughout the powder bath, which help to brighten the space!
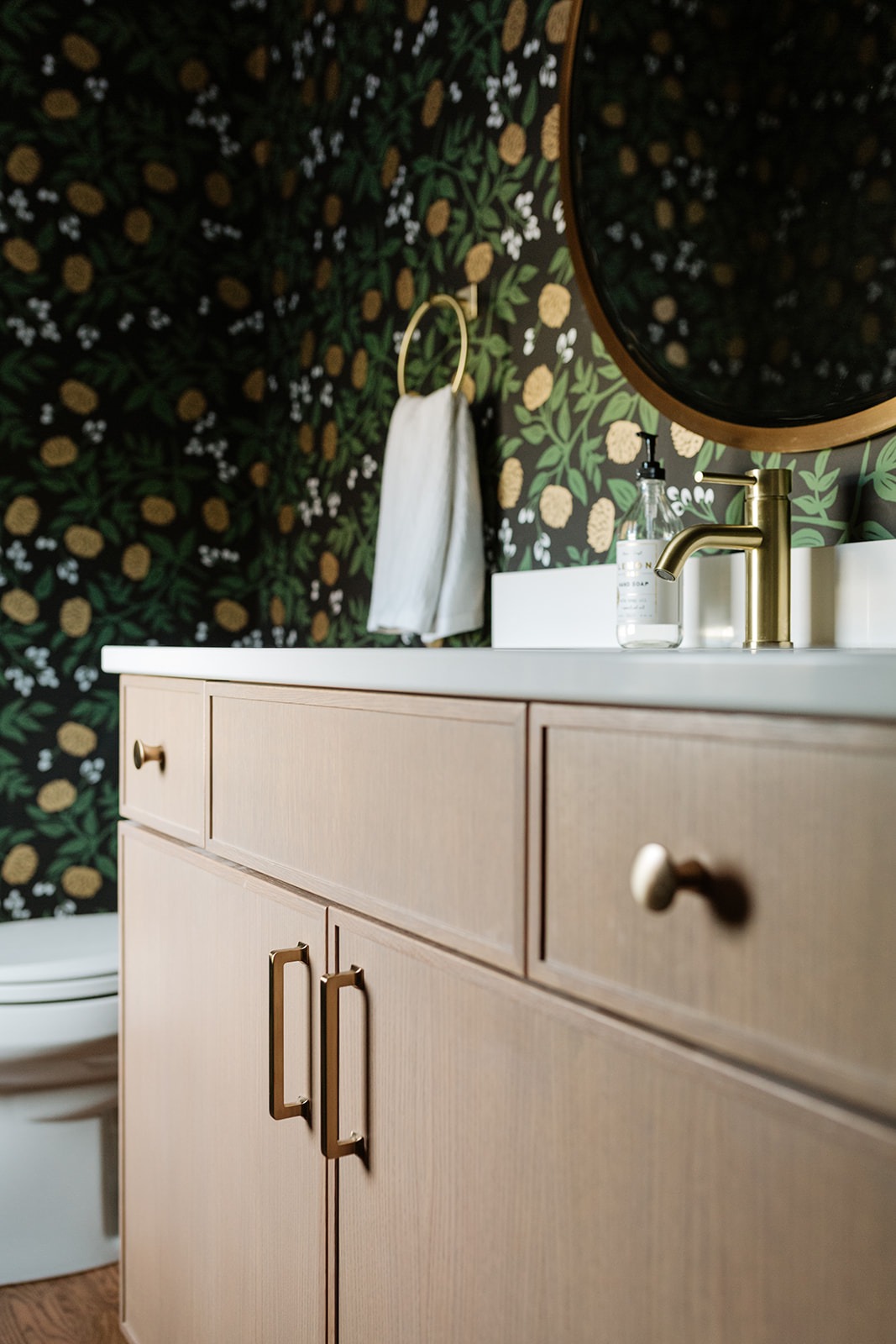
The Primary Bath
Sticking with the same finish as the powder bath, the upper-level primary bath is also created with CKF 360 Signature cabinetry in Coastal. We love how the homeowners carried the same cabinet finish throughout the two bathrooms but made them slightly different by changing the door styles. This is a great way to keep the design consistent throughout the home without being repetitive!
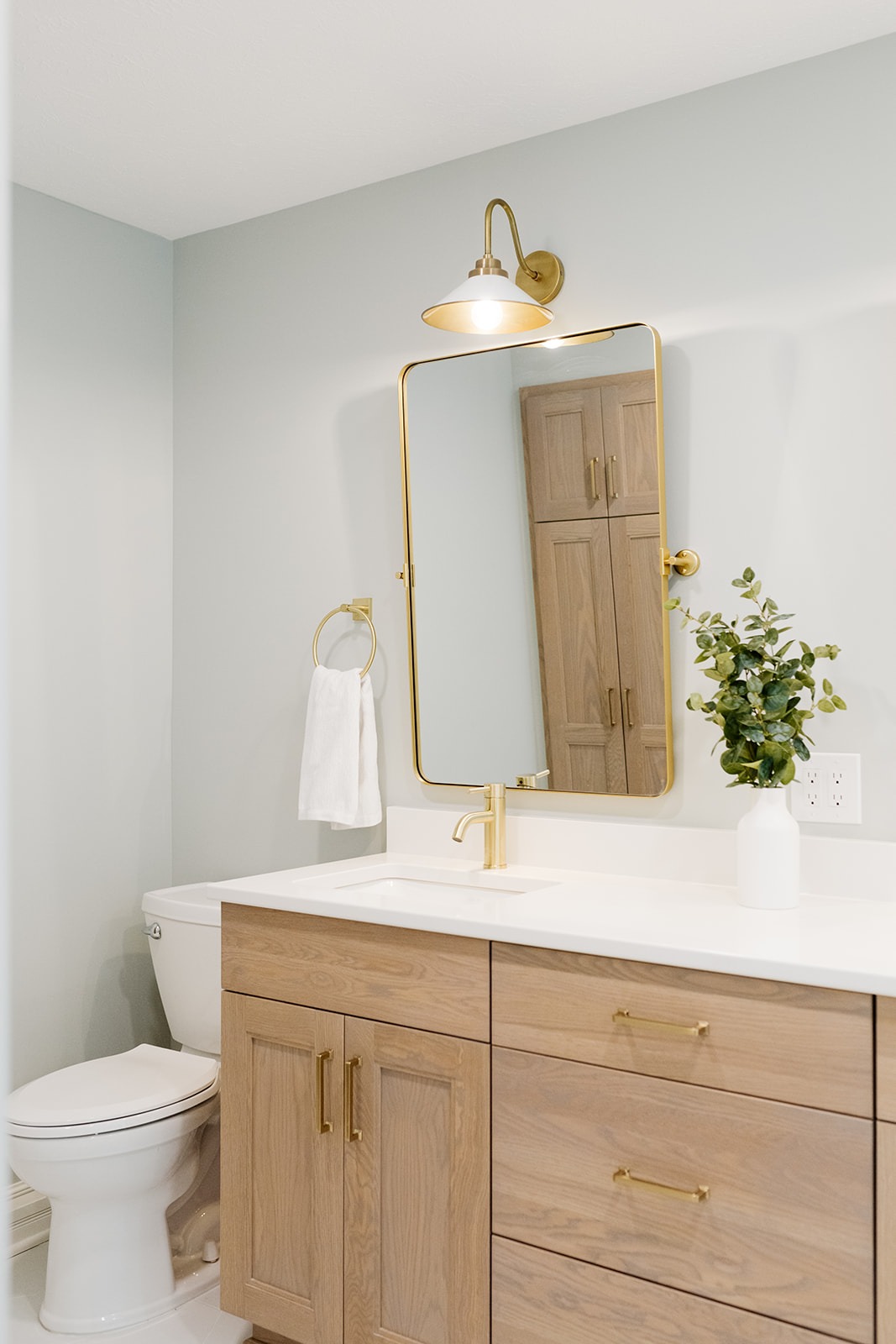
In all, this home by Hintz Construction, together with Courtney Klamm and Alesha Hintz, is simply beautiful and features modern design elements with a timeless look. The grand kitchen boasts an extra-large island, contrasting cabinets, and functional storage. The home bar ties in with the kitchen seamlessly and offers a great space for entertaining. The powder bath and primary bath feature varying door styles but maintain a similar look through the Coastal finish. And lastly, the mudroom and laundry room combination is a must-have and creates many benefits for the homeowners. We adore this home and are proud to have been able to create such wonderful spaces that will be a part of the homeowners’ lives for many years to come!
Detail Summary:
Kitchen:
Cabinetry Brand: Sorrento
Door Style: FP740
Wood Species: Perimeter- Maple, Island- Knotty Alder
Finish: Perimeter- Chantilly Lace, Island- Moreno
Countertop Brand: Private Studio Collection
Color: Calacatta Gold
Edge Profile: Eased
Home Bar:
Cabinetry Brand: Sorrento
Door Style: FP740
Wood Species: Knotty Alder
Finish: Moreno
Mudroom/Laundry Room:
Cabinetry Brand: Kitchen Craft
Door Style: Salem
Wood Species: Maple
Finish: Aberdeen
Powder Bath:
Cabinetry Brand: CKF 360 Signature
Door Style: Summit
Wood Species: Rift White Oak
Finish: Coastal
Primary Bath:
Cabinetry Brand: CKF 360 Signature
Door Style: Mission
Wood Species: White Oak
Finish: Coastal