New Construction Home Tour
A home full of inspiring and genius design elements, this new construction home created by Erin Burton and David Middleswart in collaboration with Paramount Homes of Iowa is surely one to impress. Situated on the outskirts of Des Moines, Iowa on a few acres of land, this home features CKF 360 cabinetry in multiple rooms and Private Studio Collection countertops in the kitchen and basement bar. With that, let’s take a tour!
The Kitchen
Flaunting a unique and modern design style, this kitchen is lined with CKF 360 Signature cabinetry. Rift White Oak finished in Mocha and Matte Black intertwine to create the base and wall cabinets. The perimeter cabinets are topped with Private Studio Collection quartz in the color White Zeus, which helps lighten the space and creates a clean design. The island is topped with Dekton in the color Liquid Embers, which mimics the flow of molten lava and adds movement to the kitchen design. Dekton is a great choice for kitchen islands because it is scratch, stain, and heat resistant, making it the perfect material to be at the center of everything!
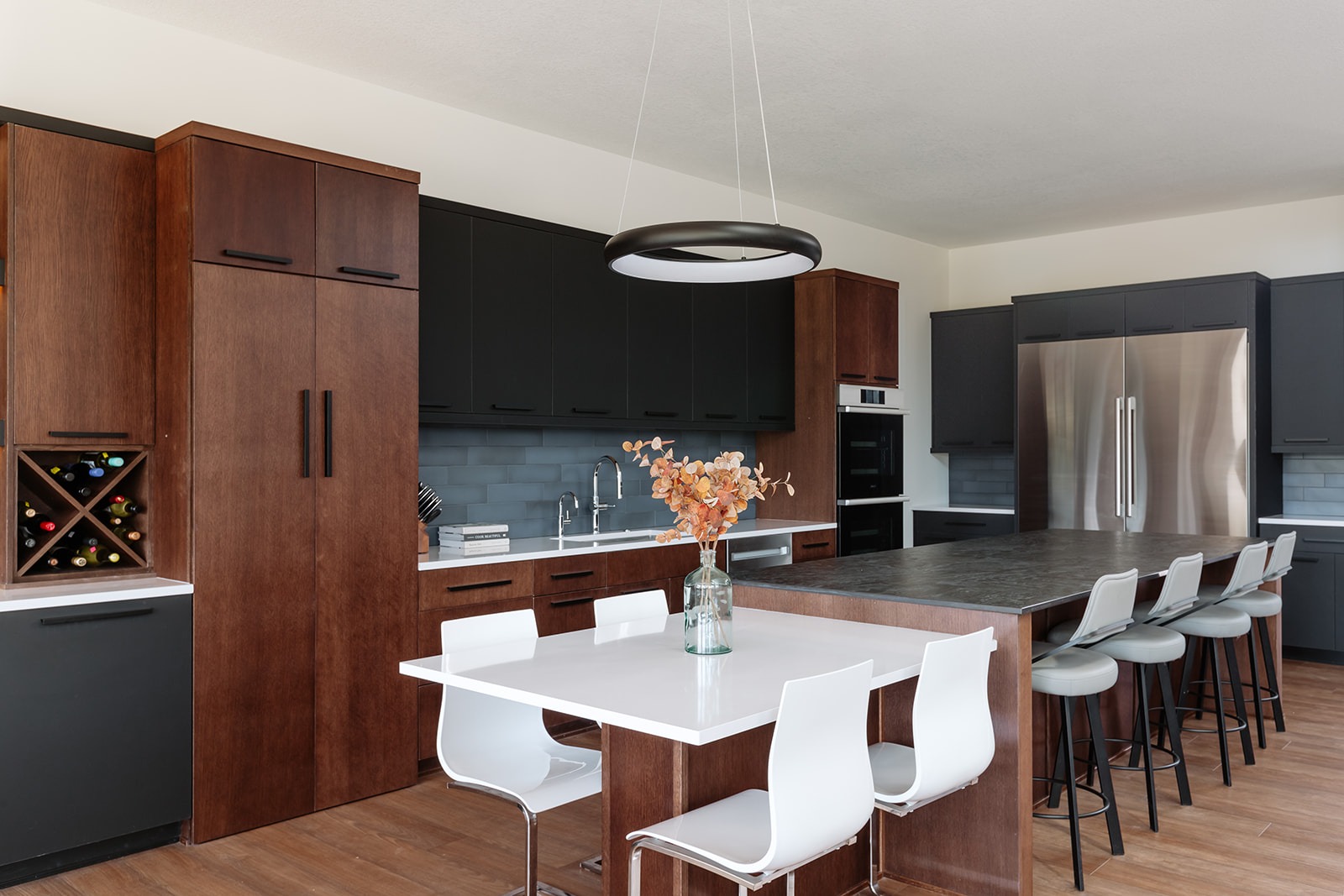
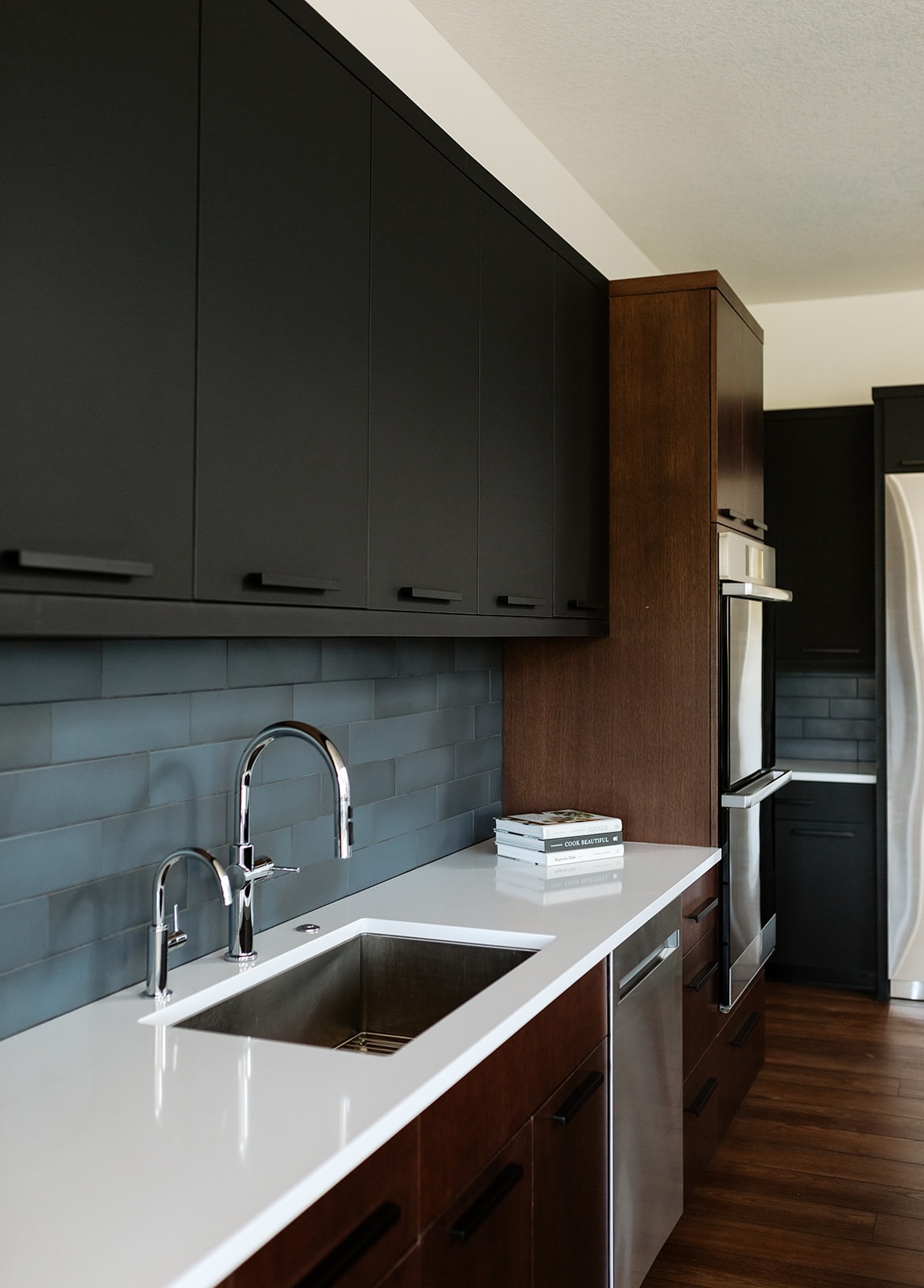
The kitchen is our Senior Designer, Erin’s, favorite room in the house, and for good reason! She says, “I love how warm the modern design feels. Sometimes when you go more modern with design the overall feel can be cold, but there is nothing cold about this house. The warm wood tones, the different countertop textures, and the huge windows really make this space feel inviting.”
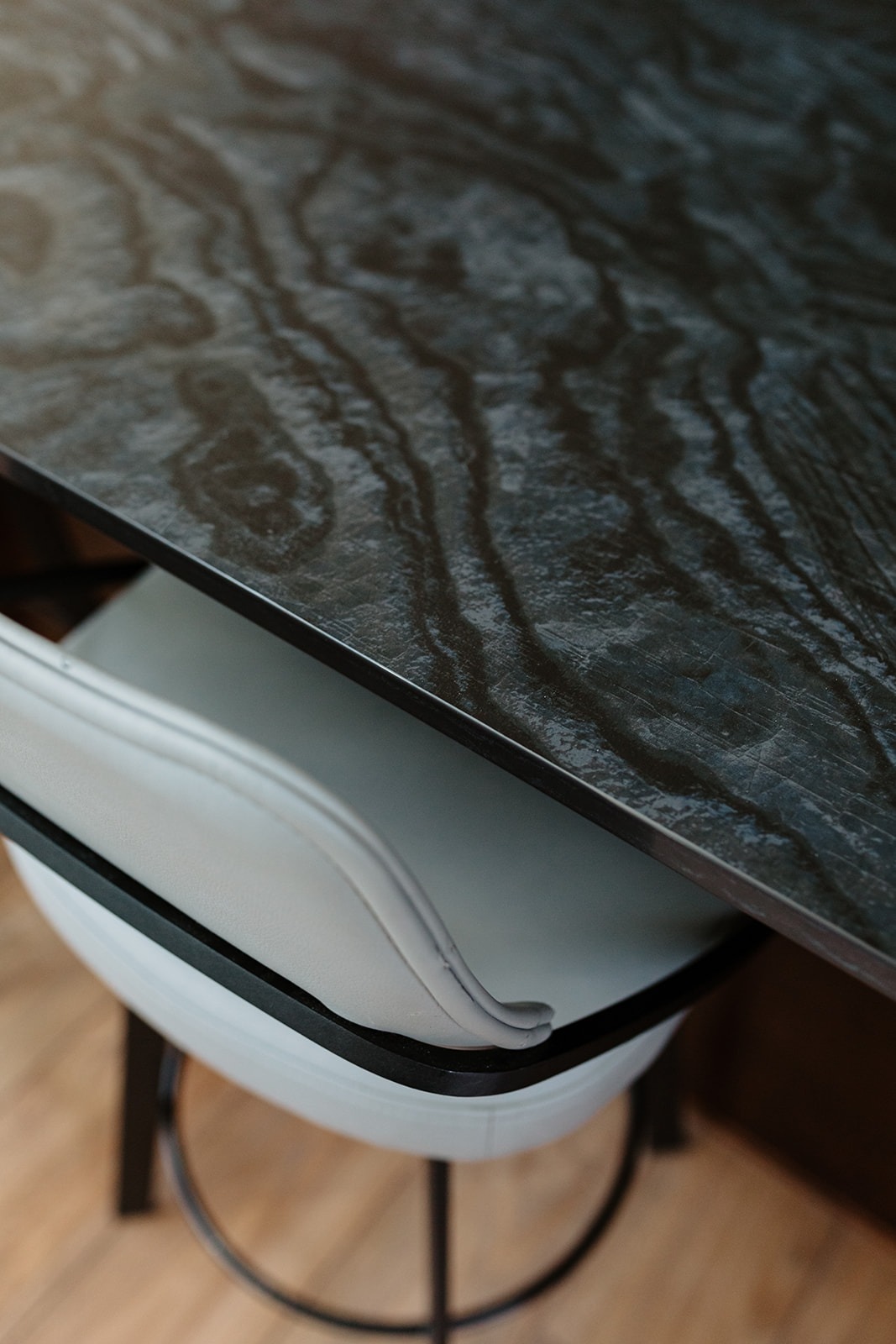
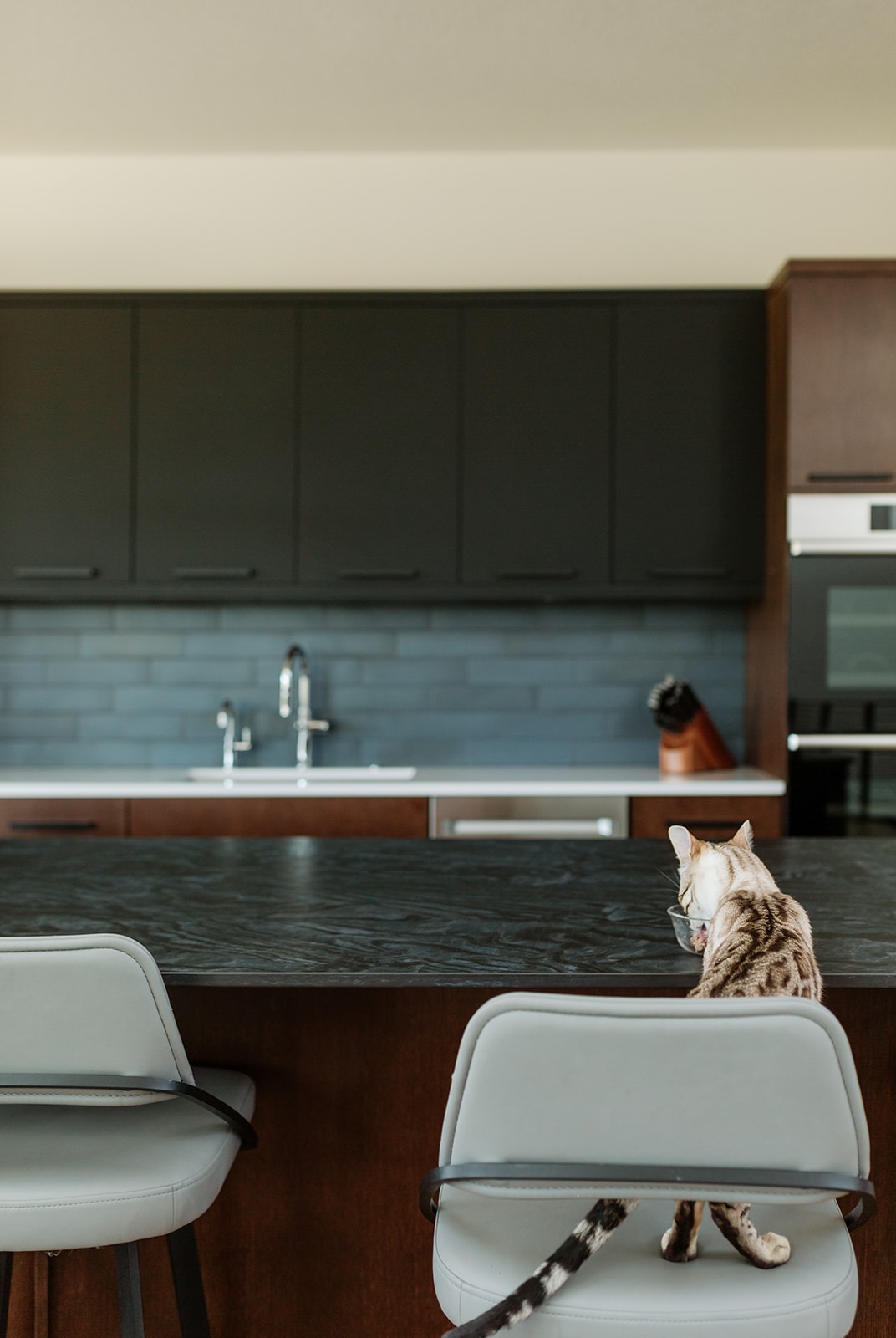
The main design goal for this kitchen was functionality without losing beauty. Erin says, “While function was the overall goal for the cabinetry spaces we really tried to keep the look they wanted by hiding the function behind the beauty of the products.” And thus, a hidden pantry was the perfect design element to add! Hidden in plain sight behind two tall cabinet doors, the pantry offers plenty of storage for small appliances and food, keeping the kitchen countertops decluttered and pristine to maintain the seamless look of the design.
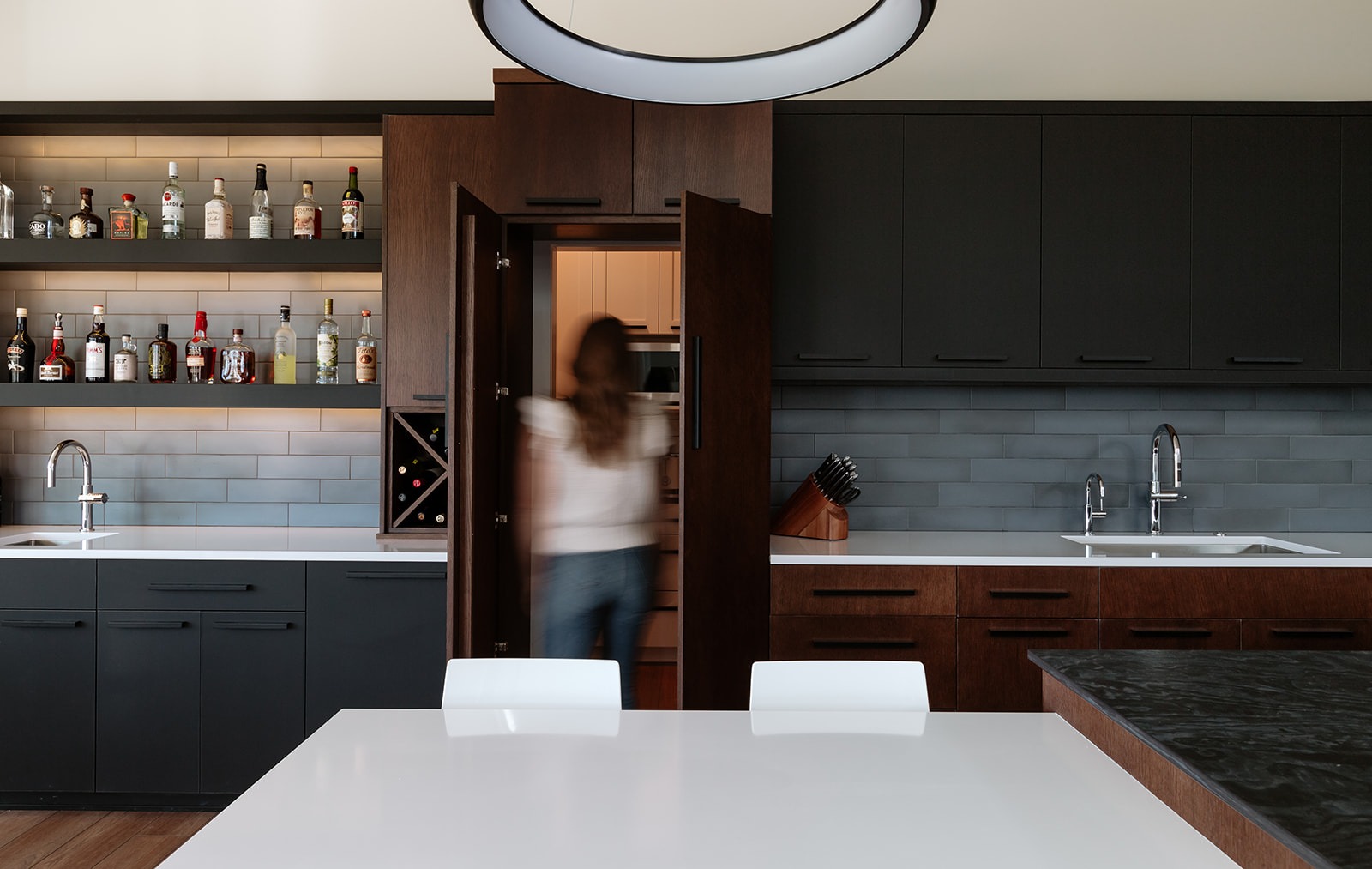
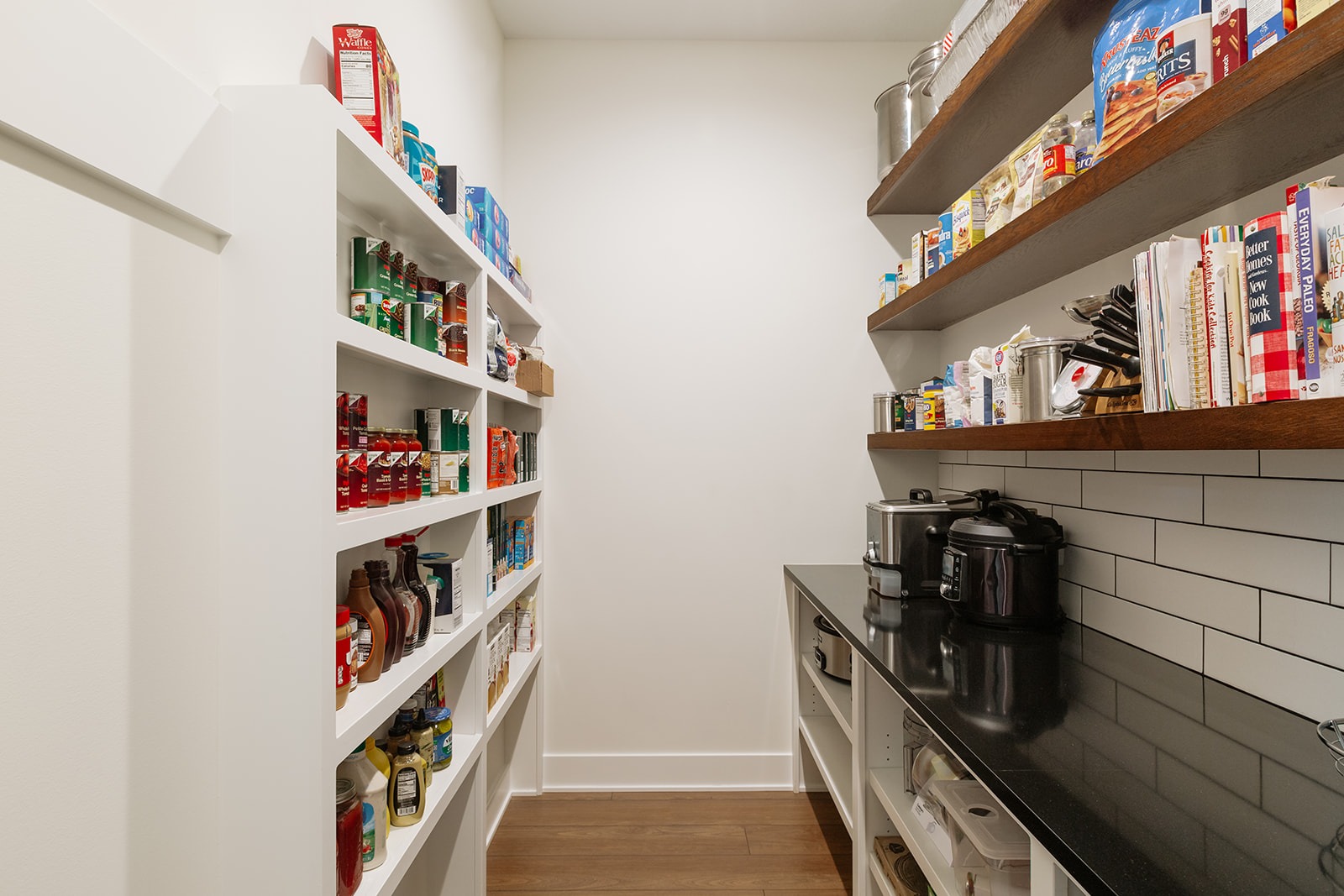
As if the kitchen couldn’t get any better, adjacent to it is the matching bar, featuring built-in wine racks, an extra sink, and display shelving. We love the smooth transition between the bar and the kitchen, which, once again, keeps the flow of the design. We can easily imagine ourselves grabbing a glass of wine at the bar before heading to the living room for movie night!
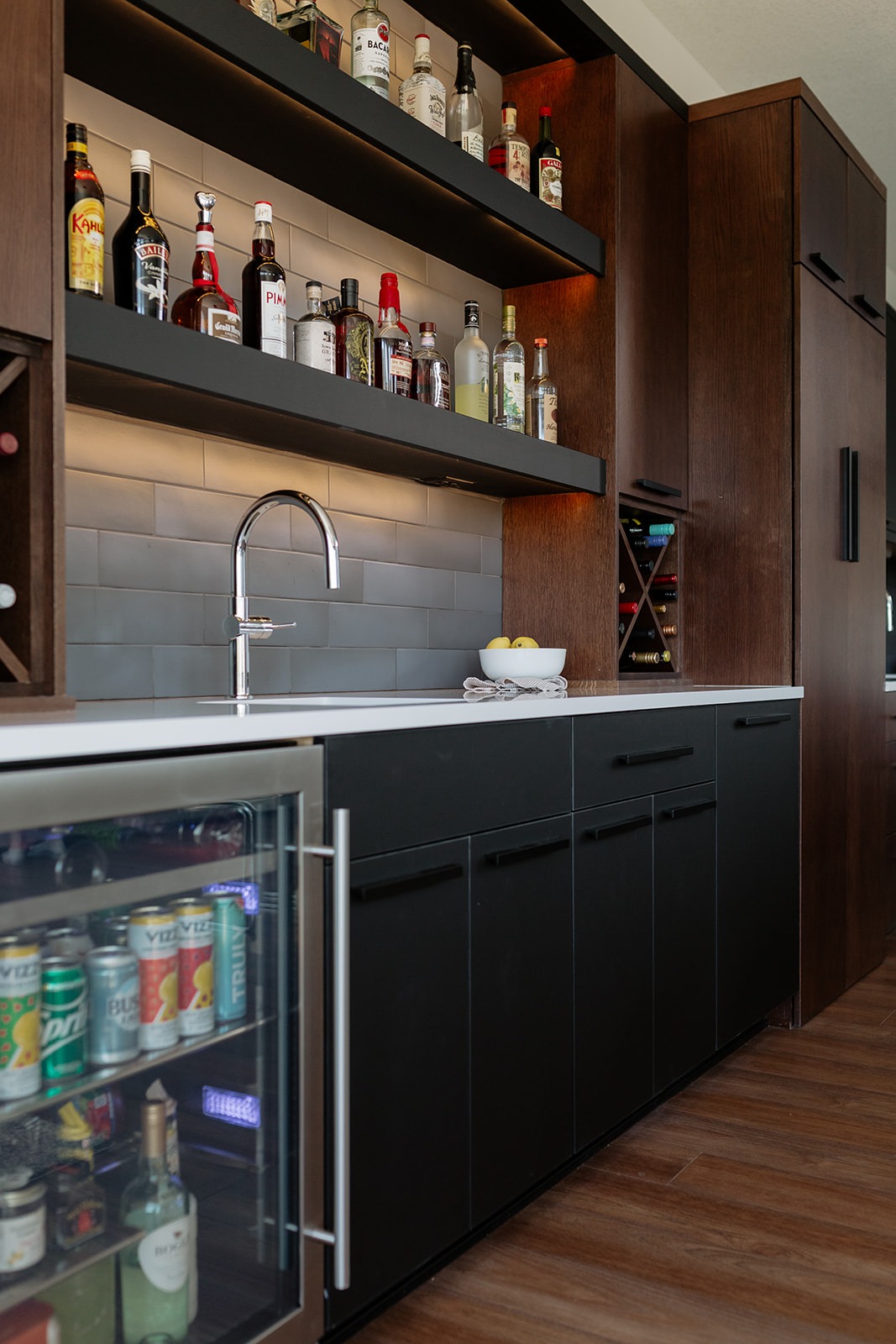
The Living Room
Across from the magnificent kitchen is the living room, with vaulted ceilings and wide windows that let in the perfect amount of natural light. The high-tech fireplace is surrounded by honed granite in Absolute Black, providing a sleek yet durable look, and built-in shelving. The fireplace surround, which extends to the length of the built-ins, has a variety of possible uses, such as a bench seating area or extra display shelving. This bright and open living room is the main hub of the house and is simply picture-perfect!
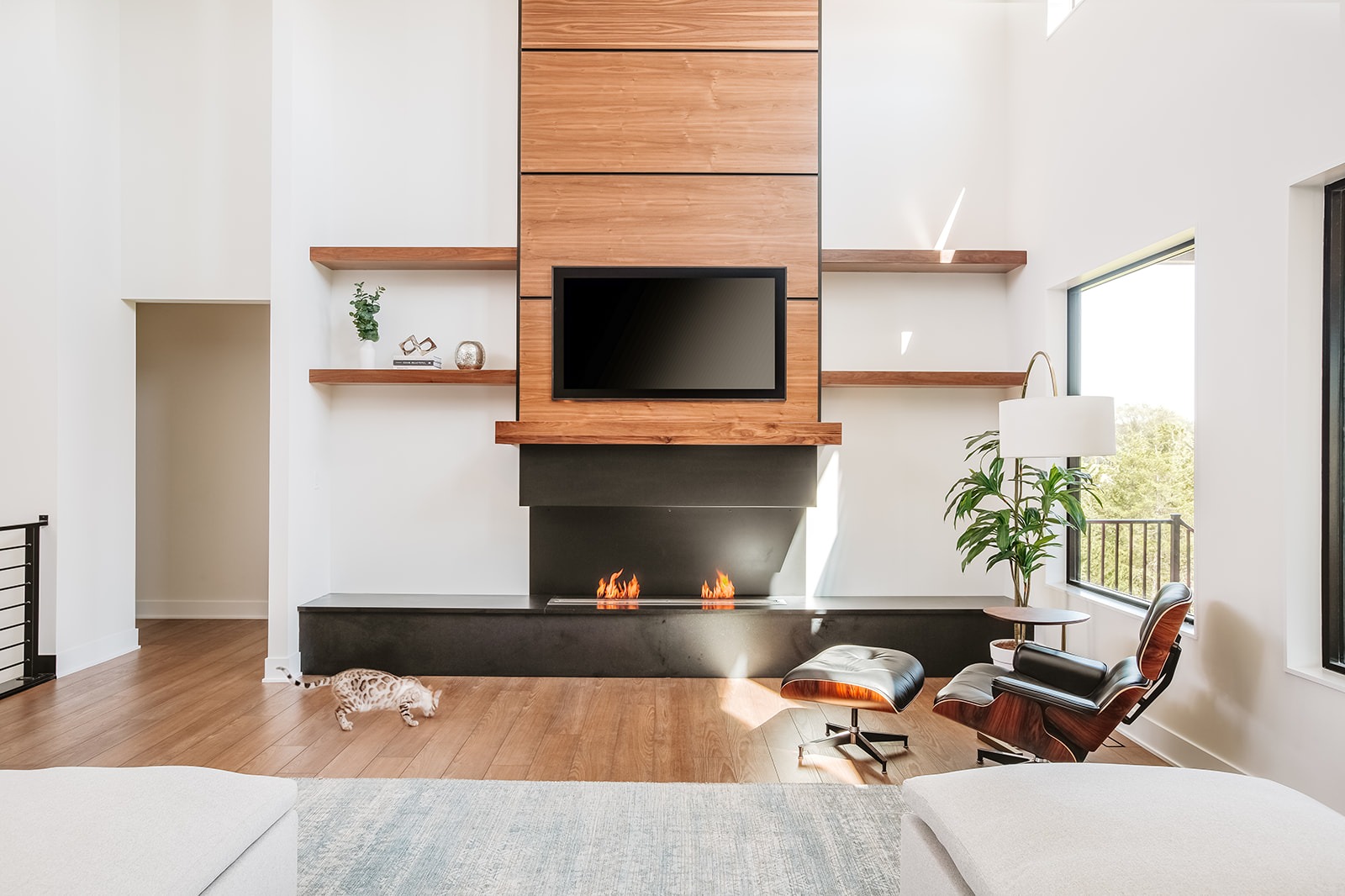
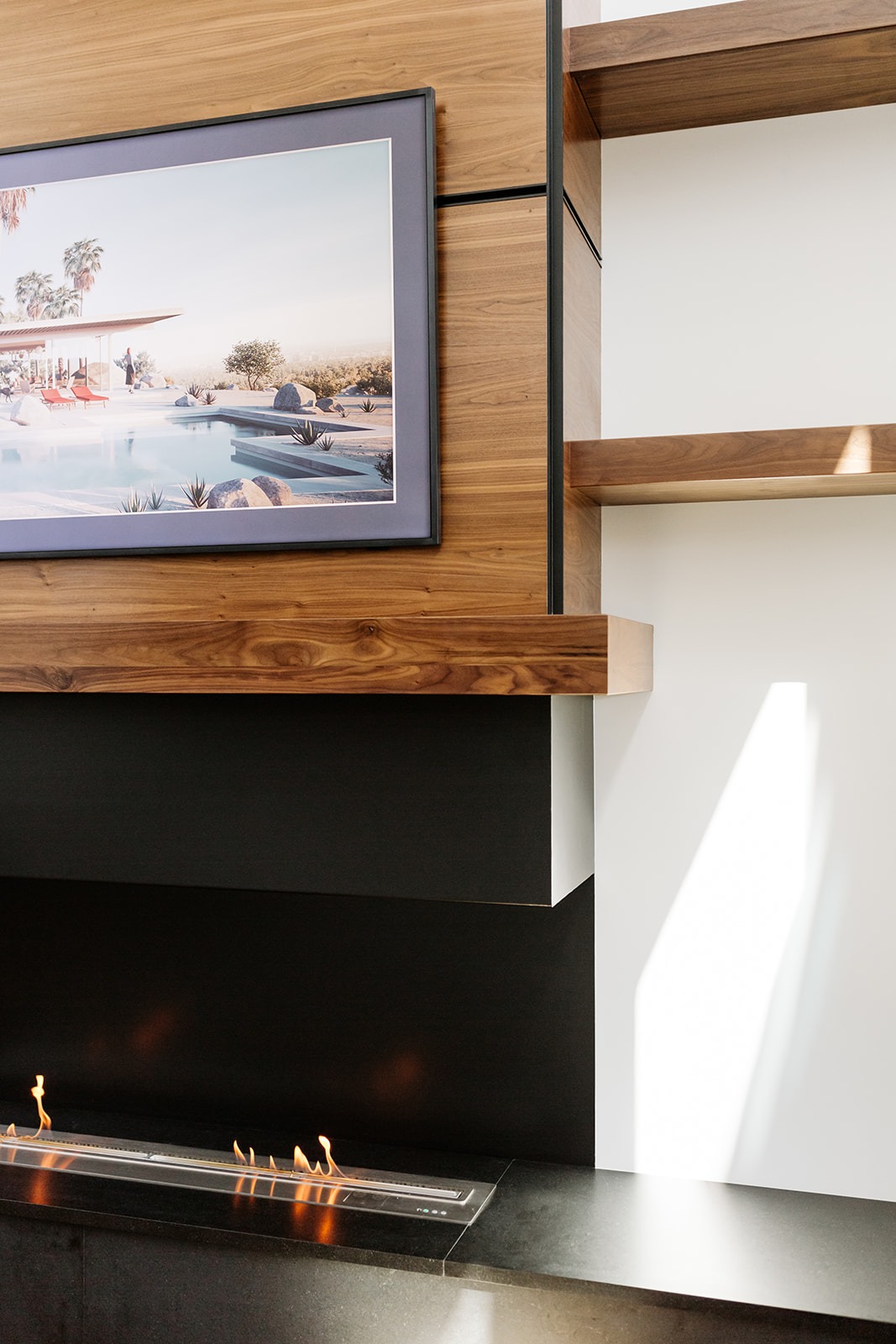
The Hall Bath
We love when the same finish is used throughout a home, as it creates a seamless and unified design. Could that be why we love this bathroom vanity so much? CKF 360 Signature cabinetry with a Mocha finish, which was previously used in the kitchen, assembles this beautiful vanity. White Oak wood forms bold patterns along the doors and geometric silver hardware adorns the vanity, finishing the flawless design.
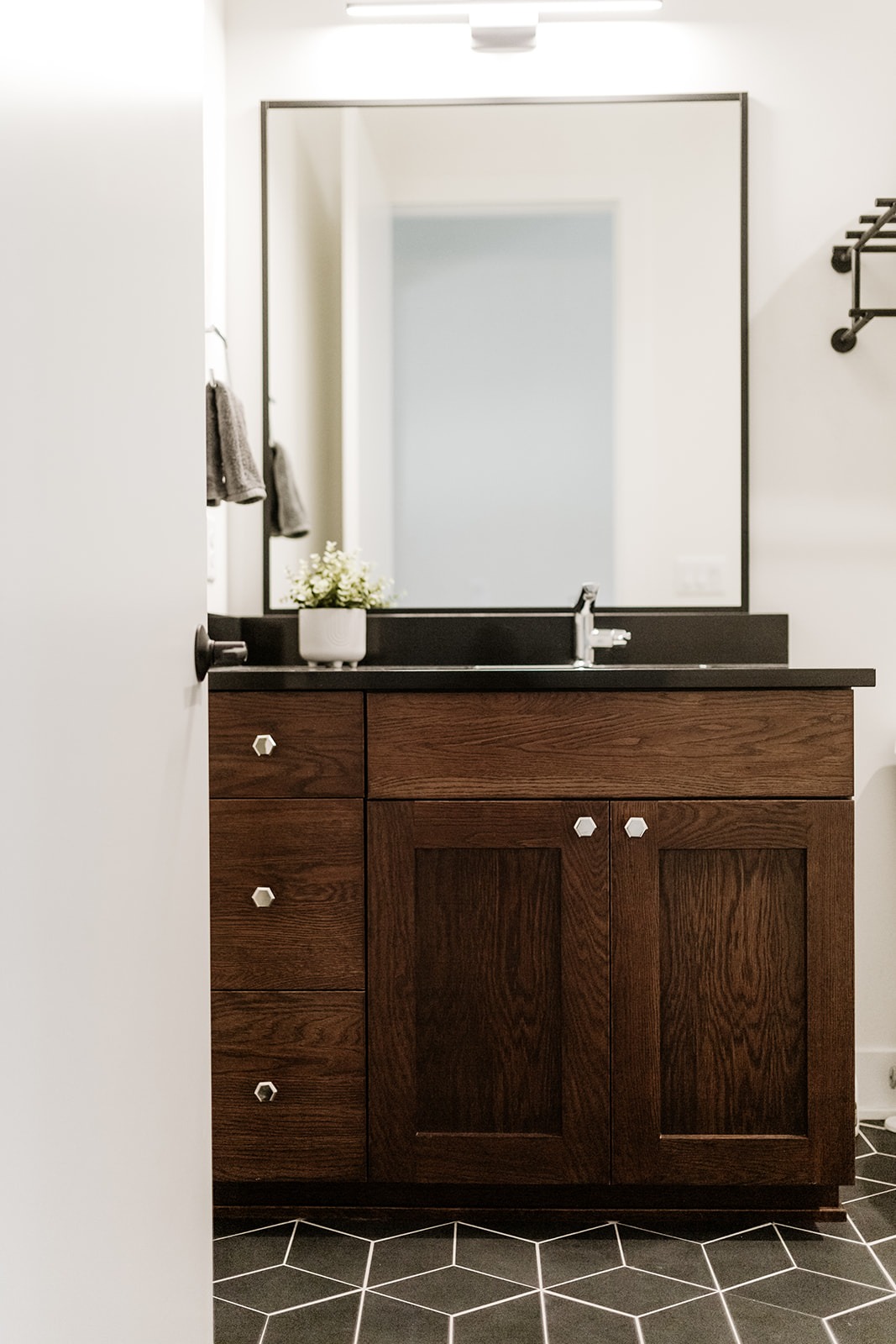
The Laundry Room
Laundry rooms take on a lot, so it’s important to design a laundry room for practicality and ease. Constructed with CKF 360 Origins cabinetry in a Dusk finish, this laundry room has plenty of practical design elements to make the laundry task easier. Next to the washer and dryer sits a sink for easy rinsing and plenty of storage keeps detergent, dryer sheets, and other cleaners safely tucked away. Finally, a hanger rod above the washer and dryer offers simple but necessary drying space. We don’t know about you, but we wouldn’t mind doing laundry with all of these features!
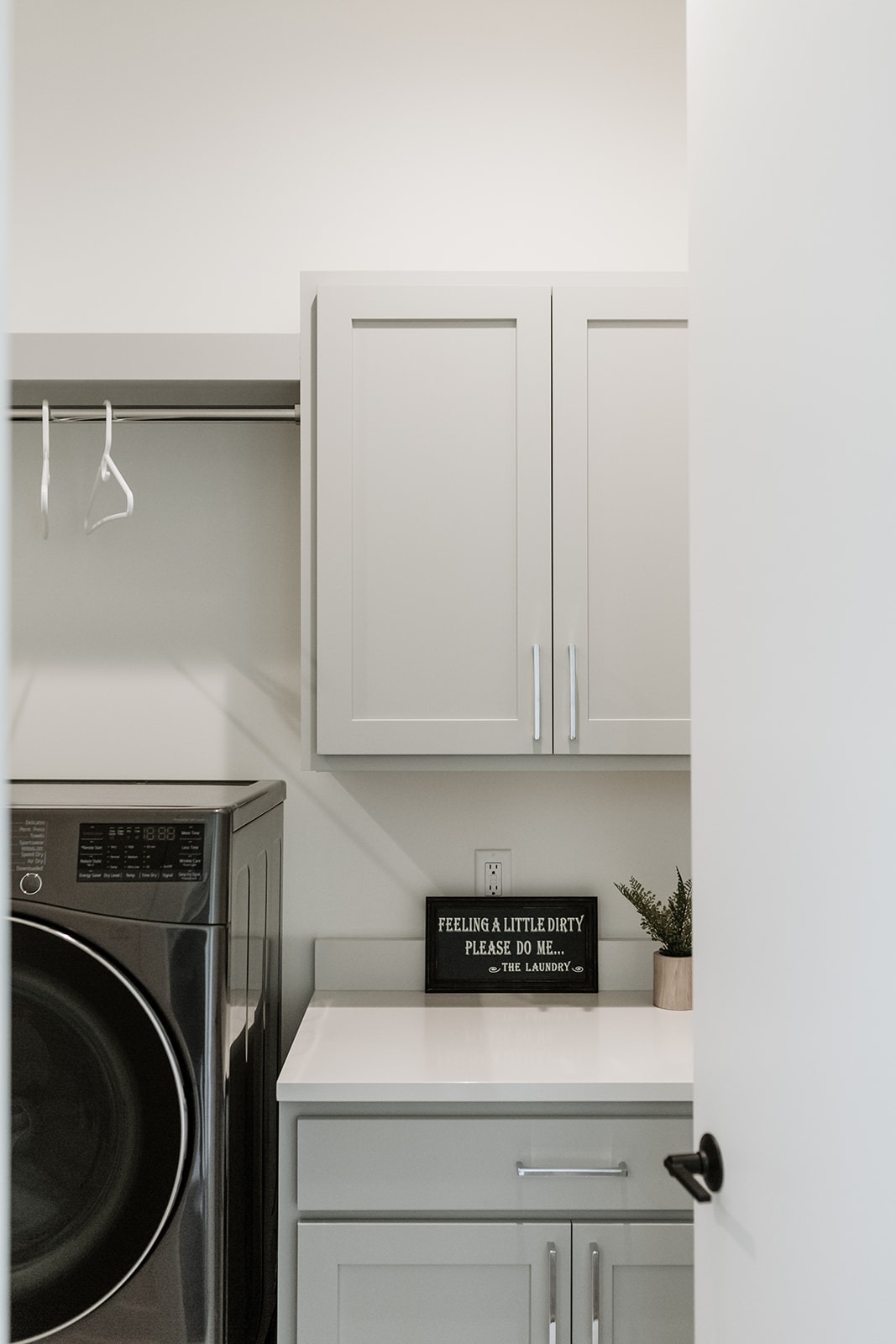
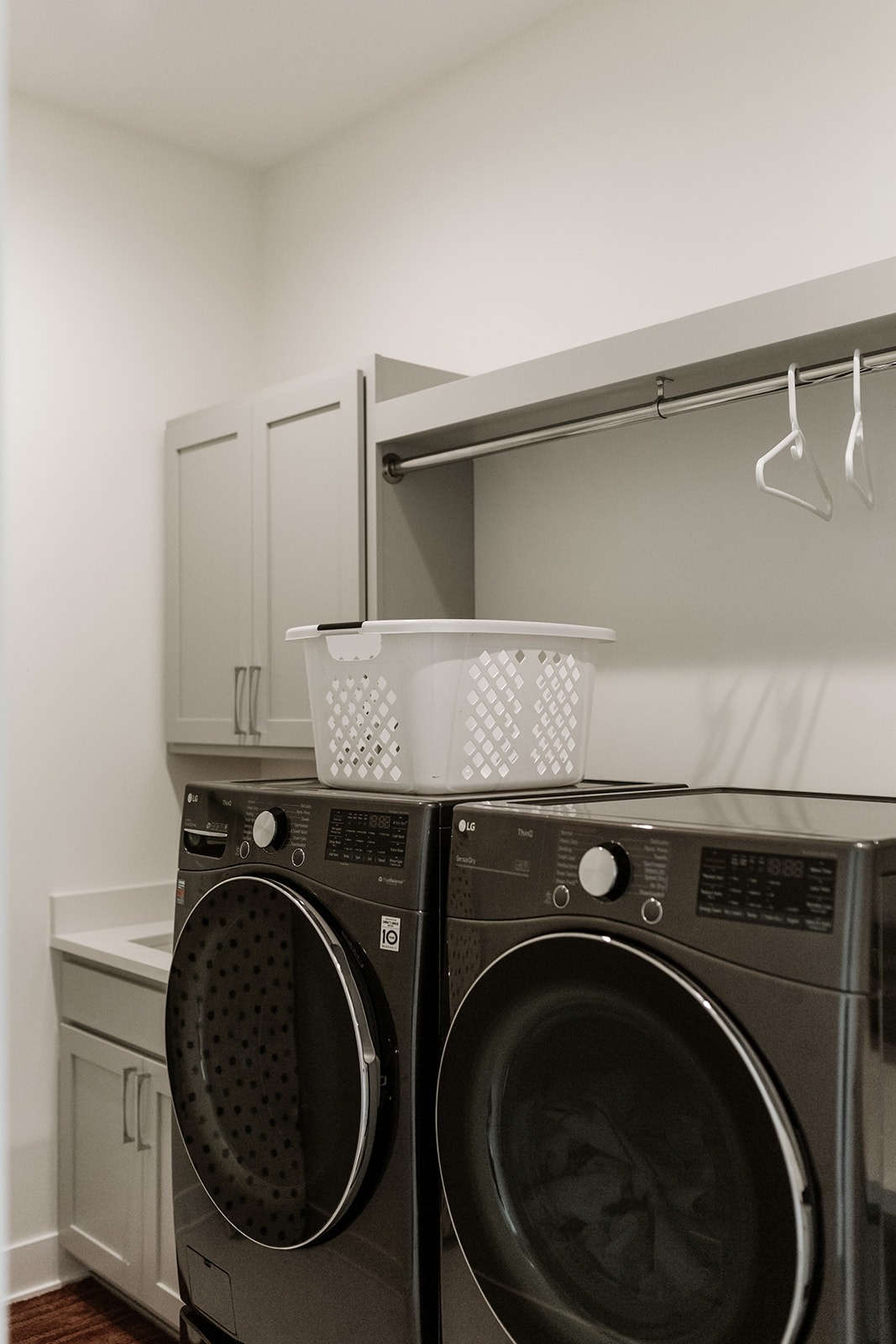
The Home Office
Working from home just got a lot easier with this home office! Built-in bookshelves and a plethora of storage space create the perfect office area for working or doing homework. CKF 360 Classic cabinetry in a Charcoal Blue finish form the charming desk, which is topped with a wood counter and shelving.
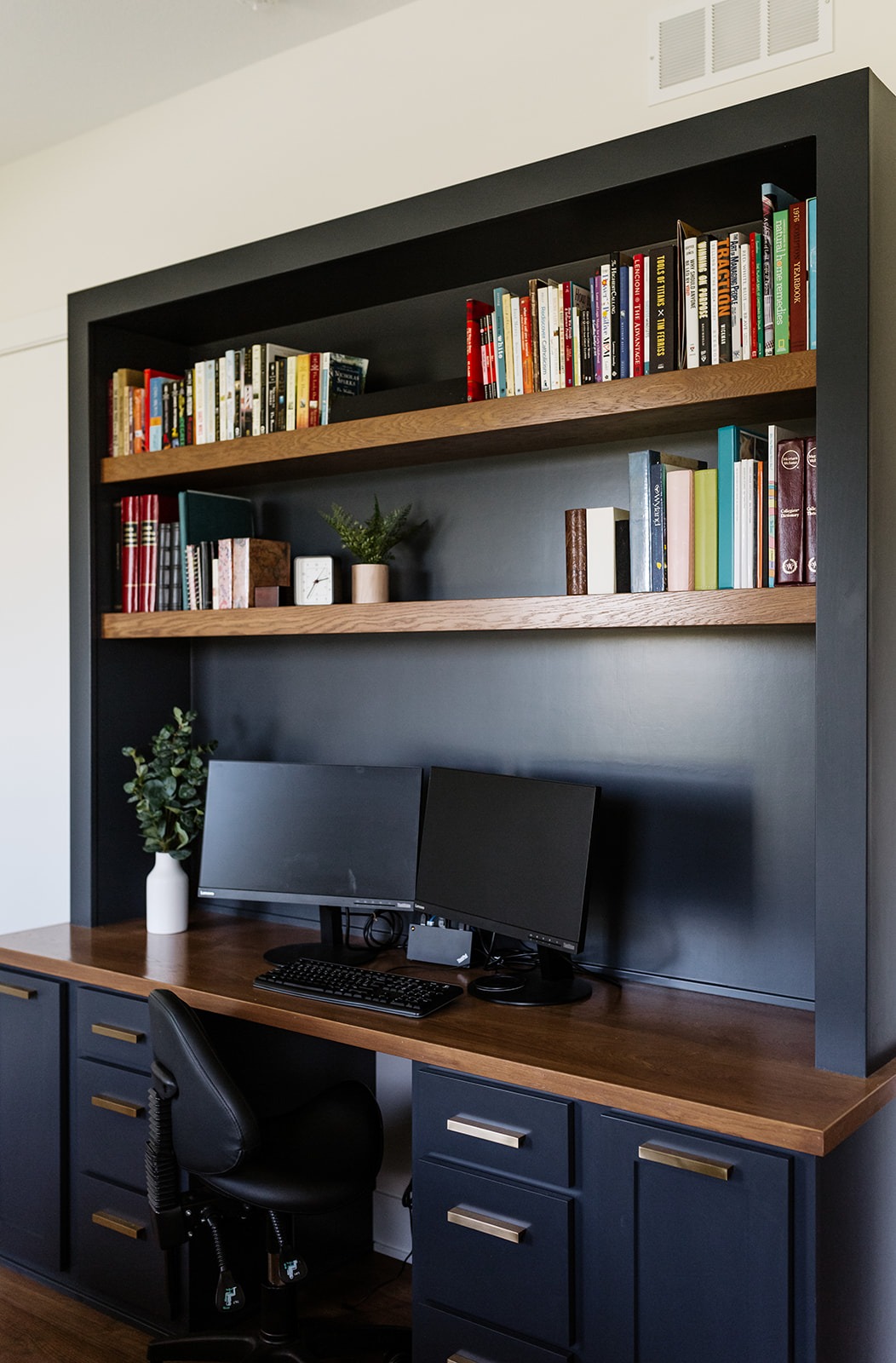
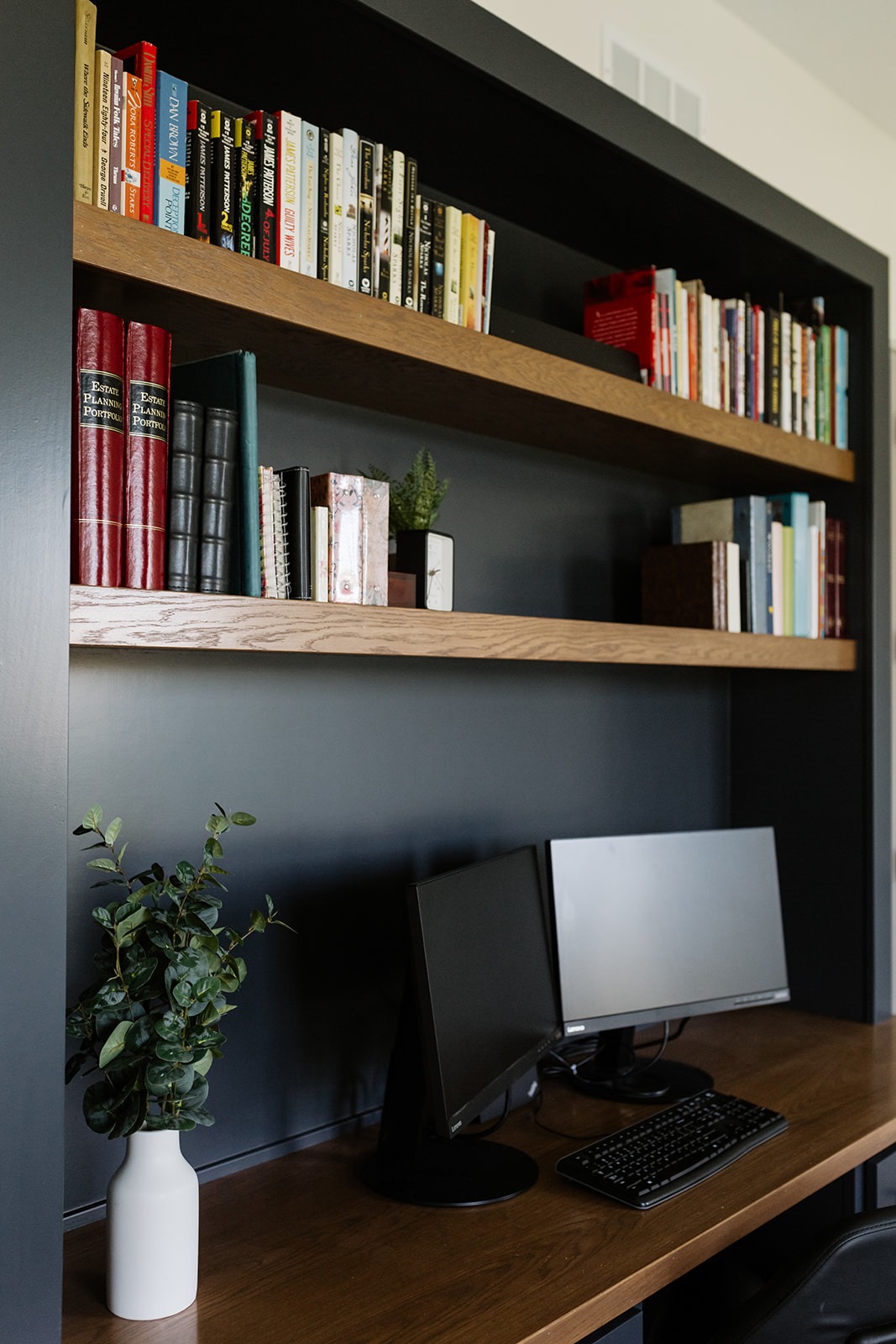
The Basement Bar
Looking like it was pulled straight from a restaurant, this classy and glistening bar is a host’s dream! The bar cabinets are constructed with CKF 360 Classic cabinetry in a Black finish, which are capped with Private Studio Collection quartz. The countertop color, Et Marquina, displays bold white striping on a black background and brings the bar to the next level. And lastly, raised barstool seating allows for a true bar experience without leaving the comfort of home. All of these features combine to create one impressive basement bar that we can’t get enough of!
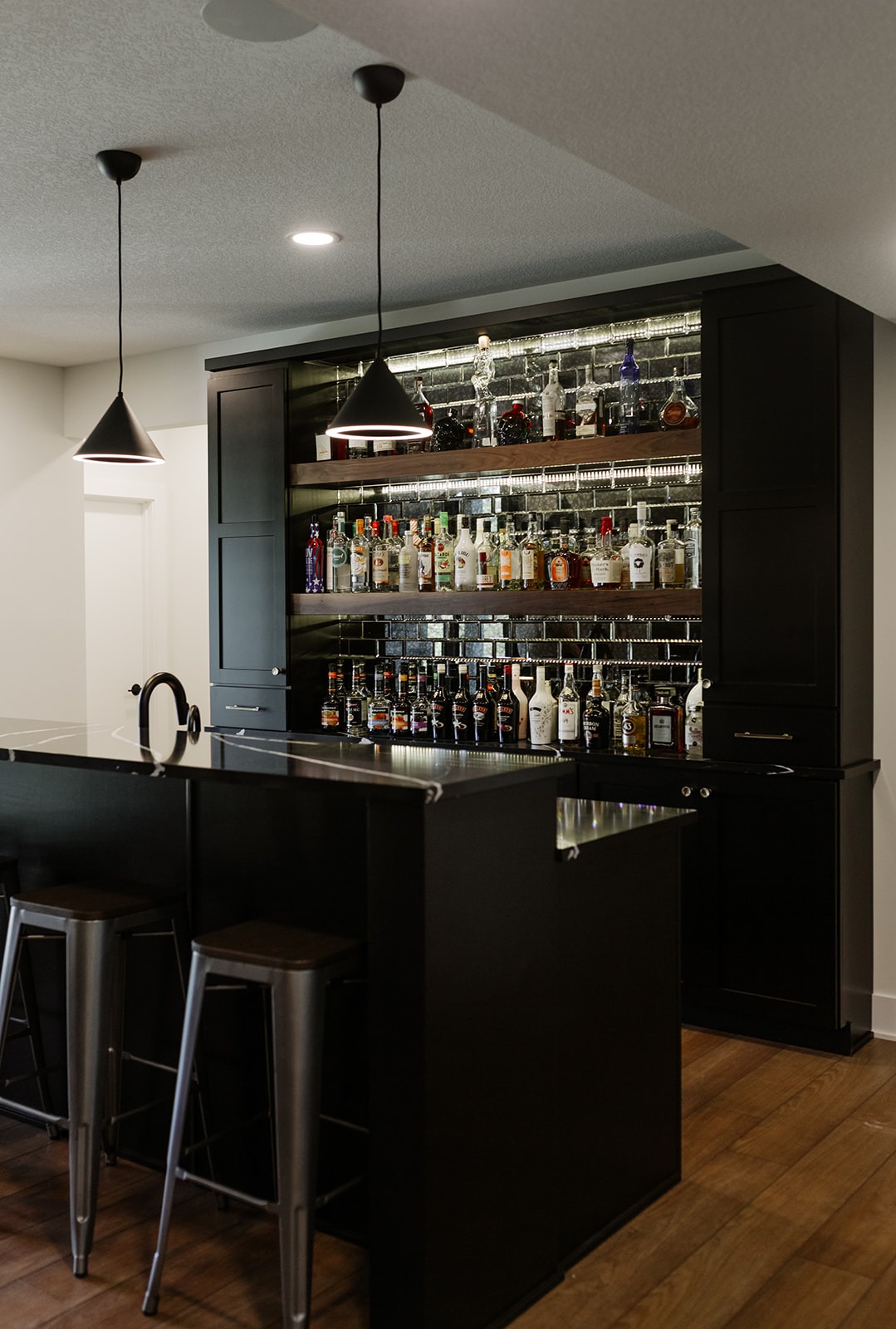
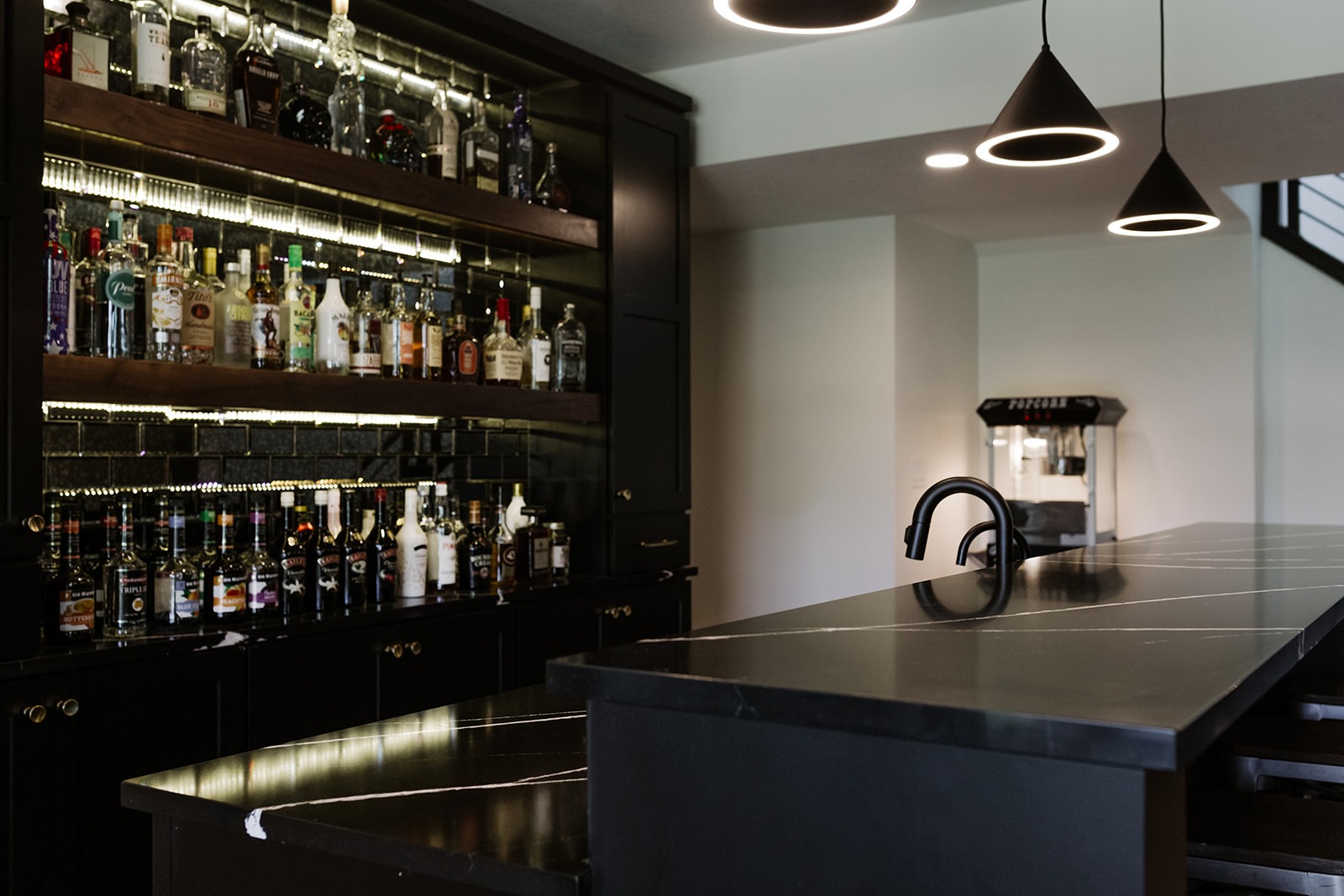
The one-of-a-kind kitchen, granite fireplace surround, polished hall bath vanity, practical laundry room, home office, and glistening basement bar of this new construction home combine to showcase all that can be done with CKF 360 cabinetry and Private Studio Collection countertops. We are happy that we could play a part in creating such a fabulous home! Now that the tour is over, which room in the house was your favorite?
Photos by Emma Morem.
Detail Summary:
Kitchen and Bar:
Cabinetry: CKF 360 Signature
Door Style: Liberty and Basin
Wood Species: Rift White Oak
Finishes: Matte Black and Mocha
Pantry:
Cabinetry: CKF 360 Signature
Door Style: Denali
Wood Species: White Oak
Finish: White Paint
Countertop: Private Studio Collection
Color: Tebas Black
Hall Bath Vanity:
Cabinetry: CKF 360 Signature
Door Style: Denali
Wood Species: White Oak
Finish: Mocha
Home Office:
Cabinetry: CKF 360 Classic
Door Style: Savannah
Wood Species: Maple
Finish: Charcoal Blue
Countertops: Private Studio Collection
Perimeter: White Zeus
Island: Dekton, Liquid Embers
Living Room:
Fireplace Surround: Absolute Black Honed
Laundry Room:
Cabinetry: CKF 360 Origins
Door Style: Windsor
Wood Species: Birch
Finish: Dusk
Basement Bar:
Cabinetry: CKF 360 Classic
Door Style: Savannah
Wood Species: Maple
Finish: Black
Countertop: Private Studio Collection
Color: Et Marquina